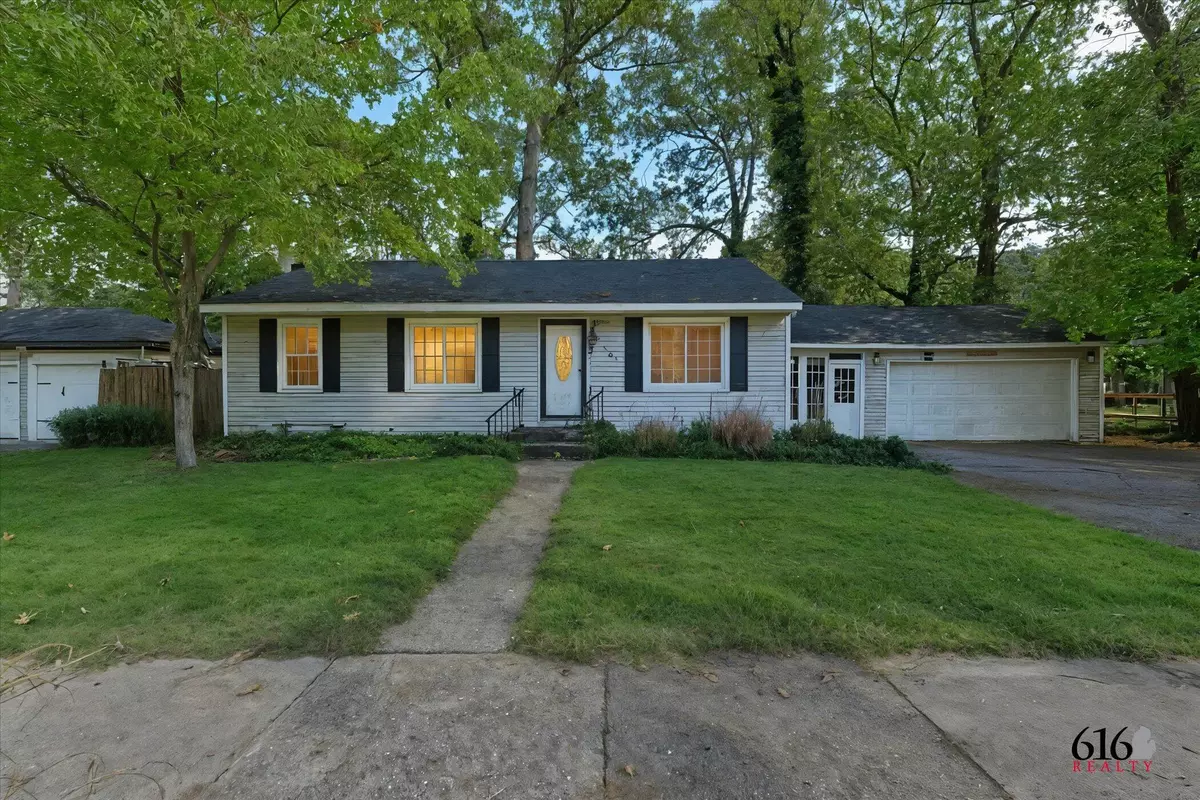
4648 Blaine SE Avenue Grand Rapids, MI 49508
3 Beds
2 Baths
988 SqFt
Open House
Sat Oct 25, 1:00pm - 3:00pm
UPDATED:
Key Details
Property Type Single Family Home
Sub Type Single Family Residence
Listing Status Active
Purchase Type For Sale
Square Footage 988 sqft
Price per Sqft $272
Municipality City of Kentwood
Subdivision Eastern Heights Plats
MLS Listing ID 25053829
Style Ranch
Bedrooms 3
Full Baths 2
Year Built 1956
Annual Tax Amount $2,496
Tax Year 2024
Lot Size 10,280 Sqft
Acres 0.24
Lot Dimensions 88 x 117
Property Sub-Type Single Family Residence
Source Michigan Regional Information Center (MichRIC)
Property Description
Modest Ranch on a quiet, sidewalked street. 3 bedrooms, 2 baths. Half of the basement is finished with a bar and wood stove. Extra Deep 2 stall garage, Newer Roof, Upgraded Windows. Fenced in backyard and generous-sized deck. Hardwood Kitchen cabinets and deep kitchen pantry. Enclosed breezeway connects the house to the garage allows for extra storage. Mature oaks with ivy in the backyard with berry bushes planted.
Location
State MI
County Kent
Area Grand Rapids - G
Direction 131 to 44th St. East on 44th, South on Grantwood, East on Blaine to property.
Rooms
Basement Daylight, Full
Interior
Interior Features Garage Door Opener, Wet Bar, Eat-in Kitchen, Pantry
Heating Forced Air, Wood
Cooling Central Air
Flooring Carpet, Laminate
Fireplaces Number 1
Fireplaces Type Gas/Wood Stove, Wood Burning
Fireplace true
Appliance Dryer, Oven, Refrigerator, Washer
Laundry Gas Dryer Hookup, In Basement, Laundry Chute, Laundry Room, Lower Level, Sink, Washer Hookup
Exterior
Exterior Feature Scrn Porch
Parking Features Garage Faces Front, Garage Door Opener, Attached
Garage Spaces 2.0
Fence Fenced Back, Other, Privacy
Utilities Available Phone Available, Natural Gas Connected, Cable Connected, High-Speed Internet
View Y/N No
Roof Type Asphalt,Shingle
Street Surface Paved
Porch Deck, Porch(es)
Garage Yes
Building
Lot Description Level, Sidewalk
Story 1
Sewer Public
Water Public
Architectural Style Ranch
Structure Type Vinyl Siding
New Construction No
Schools
School District Kentwood
Others
Tax ID 41-18-29-177-005
Acceptable Financing Cash, VA Loan, Conventional
Listing Terms Cash, VA Loan, Conventional







