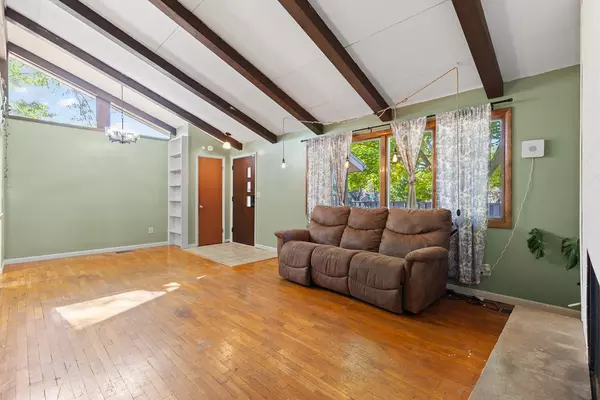
5494 Sherwood Drive Jackson, MI 49201
3 Beds
1 Bath
1,014 SqFt
UPDATED:
Key Details
Property Type Single Family Home
Sub Type Single Family Residence
Listing Status Active
Purchase Type For Sale
Square Footage 1,014 sqft
Price per Sqft $197
Municipality Spring Arbor Twp
MLS Listing ID 25052892
Style Ranch
Bedrooms 3
Full Baths 1
Year Built 1960
Annual Tax Amount $2,082
Tax Year 2024
Lot Size 0.280 Acres
Acres 0.28
Lot Dimensions 67x146
Property Sub-Type Single Family Residence
Source Michigan Regional Information Center (MichRIC)
Property Description
Location
State MI
County Jackson
Area Jackson County - Jx
Rooms
Basement Full
Interior
Heating Forced Air
Cooling Central Air
Flooring Carpet, Tile, Vinyl, Wood
Fireplaces Number 1
Fireplaces Type Living Room
Fireplace true
Appliance Dishwasher, Oven, Refrigerator
Laundry In Basement, Washer Hookup
Exterior
Parking Features Garage Faces Front, Garage Door Opener, Detached
Garage Spaces 1.0
Fence Fenced Back, Front Yard
View Y/N No
Street Surface Paved
Porch Patio
Garage Yes
Building
Lot Description Corner Lot
Story 1
Sewer Public
Water Well
Architectural Style Ranch
Structure Type Wood Siding
New Construction No
Schools
School District Western
Others
Tax ID 102-12-12-328-006-00
Acceptable Financing Cash, FHA, VA Loan, Rural Development, Conventional
Listing Terms Cash, FHA, VA Loan, Rural Development, Conventional







