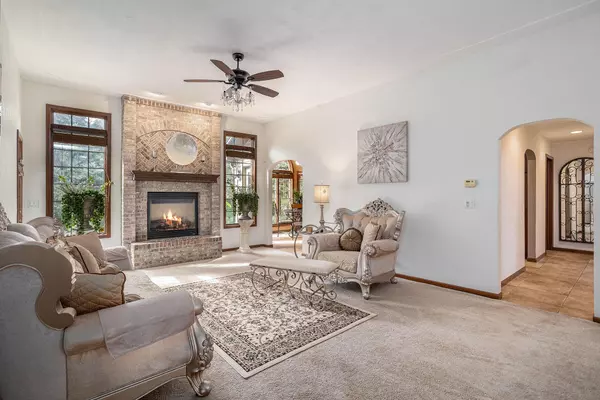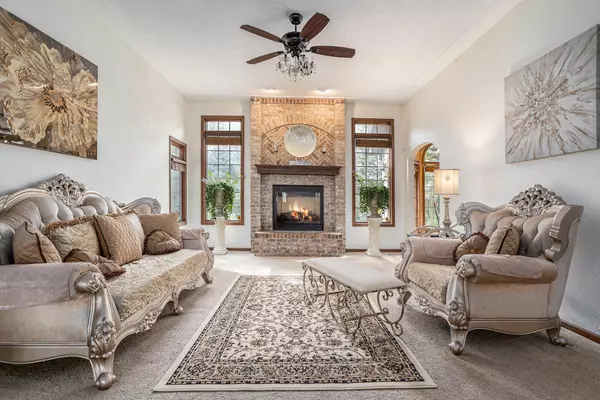
52 E Acacia Boulevard Battle Creek, MI 49015
4 Beds
2 Baths
2,296 SqFt
UPDATED:
Key Details
Property Type Single Family Home
Sub Type Single Family Residence
Listing Status Active
Purchase Type For Sale
Square Footage 2,296 sqft
Price per Sqft $148
Municipality Battle Creek City
MLS Listing ID 25052477
Style Ranch
Bedrooms 4
Full Baths 2
Year Built 2006
Annual Tax Amount $7,519
Tax Year 2024
Lot Size 0.515 Acres
Acres 0.52
Lot Dimensions 123x176
Property Sub-Type Single Family Residence
Source Michigan Regional Information Center (MichRIC)
Property Description
Location
State MI
County Calhoun
Area Battle Creek - B
Rooms
Basement Full, Walk-Out Access
Interior
Interior Features Eat-in Kitchen
Heating Forced Air
Cooling Central Air
Flooring Carpet, Ceramic Tile
Fireplaces Number 1
Fireplaces Type Gas Log, Living Room
Fireplace true
Window Features Insulated Windows,Window Treatments
Appliance Dishwasher, Dryer, Range, Refrigerator, Washer, Water Softener Owned
Laundry Main Level
Exterior
Parking Features Attached
Garage Spaces 2.0
Fence Fenced Back
Utilities Available Electricity Available, Natural Gas Connected
View Y/N No
Roof Type Composition
Street Surface Paved
Handicap Access Accessible Mn Flr Bedroom, Accessible Mn Flr Full Bath
Porch Patio, Porch(es)
Garage Yes
Building
Story 1
Sewer Public
Water Well
Architectural Style Ranch
Structure Type Brick
New Construction No
Schools
School District Lakeview
Others
Tax ID 52-5190-09-400-1
Acceptable Financing Cash, FHA, VA Loan, Rural Development, MSHDA, Conventional
Listing Terms Cash, FHA, VA Loan, Rural Development, MSHDA, Conventional







