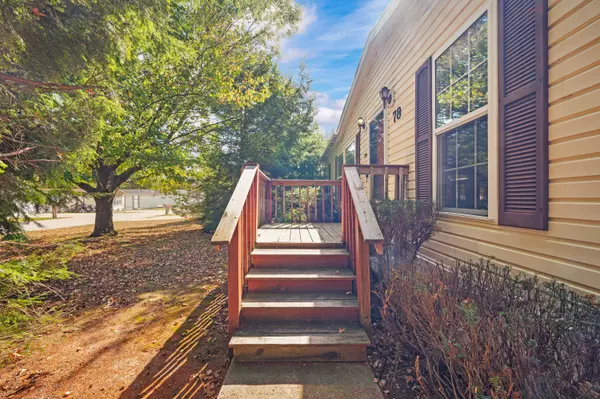
2006 Ontario Road #78 Niles, MI 49120
3 Beds
2 Baths
1,450 SqFt
UPDATED:
Key Details
Property Type Manufactured Home
Sub Type Manufactured Home
Listing Status Active
Purchase Type For Sale
Square Footage 1,450 sqft
Price per Sqft $48
Municipality Niles Twp
MLS Listing ID 25051579
Style Other
Bedrooms 3
Full Baths 2
Year Built 1992
Tax Year 2024
Property Sub-Type Manufactured Home
Source Michigan Regional Information Center (MichRIC)
Property Description
Enjoy the inviting back porch overlooking a lovely wooded corner lot, providing just the right amount of privacy and a touch of nature. Inside, you'll find modern updates, a bright and open floor plan, and plenty of storage throughout.
Whether you're looking to downsize, invest, or simply enjoy a low-maintenance lifestyle, this home is move-in ready and full of charm. Ontario Place offers a welcoming community atmosphere with easy access to nearby shopping, dining, and major routes.
Lot rent is 549.00 a month, must be preapproved by the park.
Location
State MI
County Berrien
Area Southwestern Michigan - S
Direction 11th st to Ontario Rd. First entrance, home is on the right. Corner lot. Lot 78
Rooms
Other Rooms Shed(s)
Basement Crawl Space
Interior
Interior Features Ceiling Fan(s), Pantry
Heating Forced Air
Cooling Central Air
Flooring Carpet, Laminate, Linoleum
Fireplace false
Window Features Window Treatments
Appliance Dishwasher, Oven, Range, Refrigerator
Laundry Electric Dryer Hookup
Exterior
Exterior Feature Scrn Porch
View Y/N No
Roof Type Shingle
Street Surface Paved
Porch Covered, Porch(es), Screened
Garage No
Building
Lot Description Corner Lot, Leased Land
Story 1
Sewer Public
Water Public
Architectural Style Other
Structure Type Vinyl Siding
New Construction No
Schools
School District Brandywine
Others
Tax ID 11-14-0124-0005-08-9
Acceptable Financing Cash, Conventional
Listing Terms Cash, Conventional







