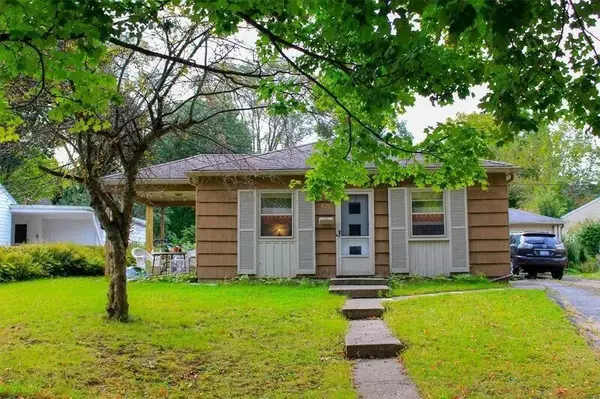
822 Starwick Drive Ann Arbor, MI 48105
3 Beds
1 Bath
925 SqFt
UPDATED:
Key Details
Property Type Single Family Home
Sub Type Single Family Residence
Listing Status Pending
Purchase Type For Sale
Square Footage 925 sqft
Price per Sqft $345
Municipality Ann Arbor
Subdivision Starwick Heights- Ann Arbor City
MLS Listing ID 25051563
Style Ranch
Bedrooms 3
Full Baths 1
Year Built 1952
Annual Tax Amount $3,934
Tax Year 2025
Lot Size 6,970 Sqft
Acres 0.16
Lot Dimensions 54x124
Property Sub-Type Single Family Residence
Source Michigan Regional Information Center (MichRIC)
Property Description
Location
State MI
County Washtenaw
Area Ann Arbor/Washtenaw - A
Rooms
Basement Slab
Interior
Heating Forced Air
Cooling Central Air
Flooring Laminate
Fireplace false
Window Features Storms,Screens
Appliance Dryer, Freezer, Microwave, Oven, Range, Refrigerator, Washer
Laundry Laundry Closet
Exterior
Parking Features Garage Faces Front, Detached
Garage Spaces 1.0
Fence Fenced Back, Chain Link
Utilities Available Phone Connected, Natural Gas Connected, Cable Connected, High-Speed Internet
View Y/N No
Roof Type Asphalt
Porch Covered, Patio
Garage Yes
Building
Lot Description Sidewalk
Story 1
Sewer Public
Water Public
Architectural Style Ranch
Structure Type Wood Siding
New Construction No
Schools
Elementary Schools Northside Elementary School
Middle Schools Clague Middle School
High Schools Skyline High School
School District Ann Arbor
Others
Tax ID 09-09-21-206-015
Acceptable Financing Cash, FHA, VA Loan, Conventional
Listing Terms Cash, FHA, VA Loan, Conventional







