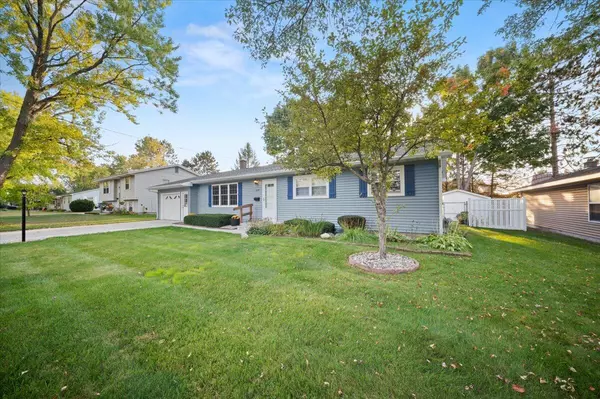
433 Leeson Avenue Cadillac, MI 49601
3 Beds
2 Baths
1,222 SqFt
UPDATED:
Key Details
Property Type Single Family Home
Sub Type Single Family Residence
Listing Status Active
Purchase Type For Sale
Square Footage 1,222 sqft
Price per Sqft $229
Municipality Cadillac City
MLS Listing ID 25051309
Style Ranch
Bedrooms 3
Full Baths 1
Half Baths 1
Year Built 1965
Annual Tax Amount $2,134
Tax Year 2025
Lot Size 8,320 Sqft
Acres 0.19
Lot Dimensions 84' x 99'
Property Sub-Type Single Family Residence
Source Michigan Regional Information Center (MichRIC)
Property Description
When you arrive, you'll notice the love that has been given to this home from the yard to siding, roofing, fencing and landscaping.
And when you enter the front door, see the care put into this home with nice paint and flooring throughout. The open living room and dining room flows into the kitchen with plenty of space and overlooks the beautiful backyard. On the main floor, you'll find 3 bedrooms and 1 1/2 bathrooms. The basement has a recreation area to play pool or games, workout, craft or whatever you do to hobby. Down there you'll find the laundry room, workshop and utility room and another potential bedroom.
The 1 1/2 stall garage has plenty of storage cabinets and service doors to the front and also to the fenced back yard and patio. Enjoy this beautiful home when you Schedule your viewing today.
Location
State MI
County Wexford
Area Paul Bunyan - P
Direction Take Leeson Ave just south of W. Division Street in Cadillac
Rooms
Basement Full
Interior
Interior Features Ceiling Fan(s)
Heating Forced Air
Cooling Central Air
Flooring Carpet, Laminate, Tile, Vinyl, Wood
Fireplaces Type Gas/Wood Stove
Fireplace false
Window Features Replacement,Window Treatments
Appliance Dishwasher, Dryer, Microwave, Oven, Range, Refrigerator, Washer, Water Softener Owned
Laundry Gas Dryer Hookup, In Basement, Washer Hookup
Exterior
Parking Features Garage Faces Front, Garage Door Opener, Attached
Garage Spaces 1.0
Fence Fenced Back, Chain Link, Vinyl
View Y/N No
Roof Type Composition
Porch Deck
Garage Yes
Building
Lot Description Sidewalk
Story 1
Sewer Public
Water Public
Architectural Style Ranch
Structure Type Vinyl Siding
New Construction No
Schools
School District Cadillac
Others
Tax ID 10-065-00-012-00
Acceptable Financing Cash, FHA, VA Loan, MSHDA, Conventional
Listing Terms Cash, FHA, VA Loan, MSHDA, Conventional







