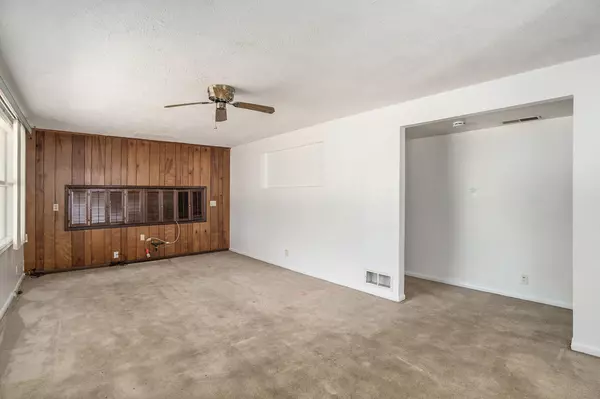
1951 S 14th Street Niles, MI 49120
2 Beds
1 Bath
989 SqFt
UPDATED:
Key Details
Property Type Single Family Home
Sub Type Single Family Residence
Listing Status Active
Purchase Type For Sale
Square Footage 989 sqft
Price per Sqft $169
Municipality Niles Twp
MLS Listing ID 25050878
Style Ranch
Bedrooms 2
Full Baths 1
Year Built 1951
Annual Tax Amount $1,002
Tax Year 2025
Lot Size 0.410 Acres
Acres 0.41
Lot Dimensions 106X116X106X166
Property Sub-Type Single Family Residence
Source Michigan Regional Information Center (MichRIC)
Property Description
Location
State MI
County Berrien
Area Southwestern Michigan - S
Direction M-51 To Bell E. To 13th St To S. On Cherry Lane
Rooms
Basement Slab
Interior
Interior Features Ceiling Fan(s), Garage Door Opener, Eat-in Kitchen
Heating Forced Air
Cooling Window Unit(s)
Flooring Carpet, Linoleum
Fireplace false
Window Features Storms,Screens,Window Treatments
Appliance Dryer, Oven, Range, Refrigerator, Washer
Laundry Laundry Room, Main Level
Exterior
Parking Features Garage Faces Front, Garage Door Opener, Attached
Garage Spaces 1.0
Utilities Available Natural Gas Available, Electricity Available, Cable Available
View Y/N No
Roof Type Composition
Street Surface Unimproved
Porch Porch(es)
Garage Yes
Building
Lot Description Corner Lot, Flag Lot, Level
Story 1
Sewer Public
Water Well
Architectural Style Ranch
Structure Type Aluminum Siding,Stone
New Construction No
Schools
School District Brandywine
Others
Tax ID 11-14-0112-0011-75-1
Acceptable Financing Cash, Conventional
Listing Terms Cash, Conventional







