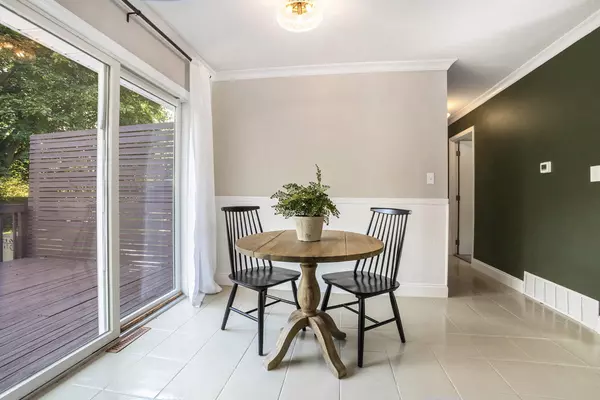
1234 Laurie Gail Drive Lowell, MI 49331
4 Beds
1 Bath
980 SqFt
UPDATED:
Key Details
Property Type Single Family Home
Sub Type Single Family Residence
Listing Status Active
Purchase Type For Sale
Square Footage 980 sqft
Price per Sqft $316
Municipality Lowell City
MLS Listing ID 25050828
Style Ranch
Bedrooms 4
Full Baths 1
Year Built 1967
Annual Tax Amount $3,727
Tax Year 2025
Lot Size 9,453 Sqft
Acres 0.22
Lot Dimensions 70x135
Property Sub-Type Single Family Residence
Source Michigan Regional Information Center (MichRIC)
Property Description
Location
State MI
County Kent
Area Grand Rapids - G
Direction N Off W Main On Valley Vista E On Laurie Gail
Rooms
Basement Full
Interior
Heating Forced Air
Cooling Central Air
Flooring Carpet, Tile, Wood
Fireplace false
Window Features Replacement
Appliance Dishwasher, Dryer, Range, Refrigerator, Washer
Laundry In Basement
Exterior
Parking Features Attached
Garage Spaces 1.0
Fence Fenced Back
View Y/N No
Roof Type Composition
Street Surface Paved
Porch Deck
Garage Yes
Building
Story 1
Sewer Public
Water Public
Architectural Style Ranch
Structure Type Vinyl Siding
New Construction No
Schools
School District Lowell
Others
Tax ID 41-20-03-429-009
Acceptable Financing Cash, FHA, VA Loan, Conventional
Listing Terms Cash, FHA, VA Loan, Conventional







