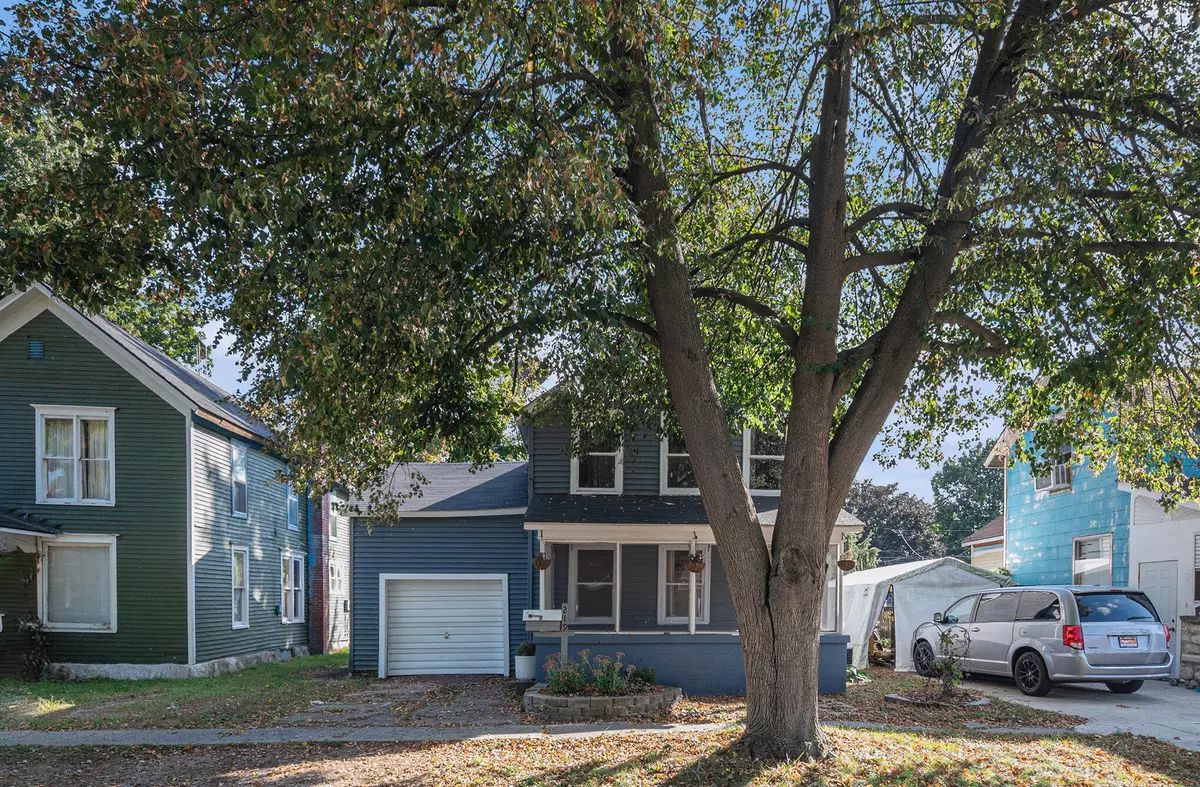
219 W Main Street Homer, MI 49245
4 Beds
1 Bath
1,197 SqFt
Open House
Wed Oct 15, 5:00pm - 6:00pm
UPDATED:
Key Details
Property Type Single Family Home
Sub Type Single Family Residence
Listing Status Active
Purchase Type For Sale
Square Footage 1,197 sqft
Price per Sqft $104
Municipality Homer Vllg
MLS Listing ID 25049780
Style Traditional
Bedrooms 4
Full Baths 1
Year Built 1900
Annual Tax Amount $574
Tax Year 2025
Lot Size 8,712 Sqft
Acres 0.2
Lot Dimensions 66x140
Property Sub-Type Single Family Residence
Source Michigan Regional Information Center (MichRIC)
Property Description
Location
State MI
County Calhoun
Area Battle Creek - B
Direction *From M-60, turn onto Hillsdale St toward the traffic circle. Go west from the circle on Main St. House is on the left.
Rooms
Basement Michigan Basement
Interior
Interior Features Ceiling Fan(s), Broadband
Heating Forced Air
Flooring Laminate, Linoleum
Fireplace false
Window Features Window Treatments
Appliance Dryer, Microwave, Oven, Refrigerator, Washer
Laundry Electric Dryer Hookup, Laundry Room, Main Level, Washer Hookup
Exterior
Exterior Feature Scrn Porch
Parking Features Garage Faces Front
Fence Fenced Back, Chain Link
Utilities Available Cable Available, Natural Gas Connected
View Y/N No
Roof Type Asphalt,Shingle
Street Surface Paved
Porch Covered, Deck, Enclosed, Porch(es), Screened
Garage Yes
Building
Story 2
Sewer Public
Water Public
Architectural Style Traditional
Structure Type Vinyl Siding
New Construction No
Schools
Elementary Schools Lillian Fletcher Elementary School
Middle Schools Homer Middle School
High Schools Homer Community High School
School District Homer
Others
Tax ID 43-120-134-01
Acceptable Financing Cash, Conventional
Listing Terms Cash, Conventional







