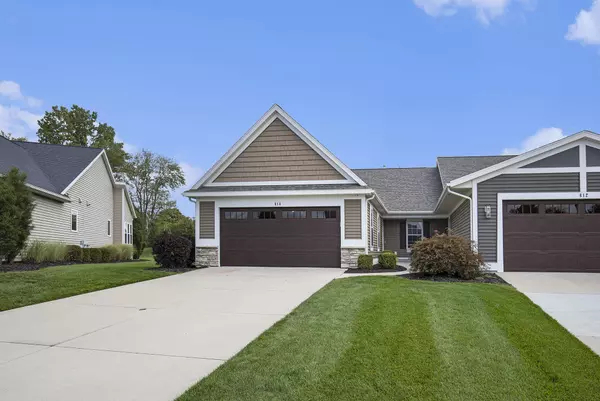
814 Bellview Meadow SW Drive #3 Byron Center, MI 49315
3 Beds
3 Baths
1,486 SqFt
Open House
Sat Sep 27, 1:30pm - 3:00pm
Sun Sep 28, 1:30pm - 3:00pm
UPDATED:
Key Details
Property Type Condo
Sub Type Condominium
Listing Status Active
Purchase Type For Sale
Square Footage 1,486 sqft
Price per Sqft $302
Municipality Byron Twp
MLS Listing ID 25049519
Style Ranch
Bedrooms 3
Full Baths 3
HOA Fees $220/mo
HOA Y/N true
Year Built 2017
Annual Tax Amount $5,144
Tax Year 2024
Property Sub-Type Condominium
Source Michigan Regional Information Center (MichRIC)
Property Description
Door in kitchen is being replaced. The condo also features a nice stair chair, to help those in need of getting up and down the stairs. There is not a formal condo association, please check with the builder on those plans.
Door in kitchen is being replaced.
Location
State MI
County Kent
Area Grand Rapids - G
Direction 68th street west to Clyde Park, south entrance is on the west side of Clyde Park
Rooms
Basement Full
Interior
Interior Features Ceiling Fan(s), Garage Door Opener, Center Island, Pantry
Heating Forced Air
Cooling Central Air, SEER 13 or Greater
Fireplace false
Window Features Low-Emissivity Windows,Screens,Insulated Windows
Appliance Humidifier, Dishwasher, Disposal, Dryer, Microwave, Oven, Range, Refrigerator, Washer
Laundry Laundry Room, Main Level
Exterior
Parking Features Attached
Garage Spaces 2.0
Utilities Available Natural Gas Available, Electricity Available, Cable Available, Natural Gas Connected, Cable Connected, Storm Sewer
View Y/N No
Roof Type Composition
Handicap Access 36 Inch Entrance Door, 36' or + Hallway, Covered Entrance, Accessible Entrance
Porch Patio
Garage Yes
Building
Lot Description Level
Story 1
Sewer Public
Water Public
Architectural Style Ranch
Structure Type Aluminum Siding,Vinyl Siding
New Construction No
Schools
School District Byron Center
Others
HOA Fee Include Water,Trash,Snow Removal,Sewer,Lawn/Yard Care
Tax ID 41-21-11-230-003
Acceptable Financing Cash, Conventional, Assumable
Listing Terms Cash, Conventional, Assumable
Virtual Tour https://next-door-photos.vr-360-tour.com/e/RrcBmYRUkd4/e?accessibility=false&dimensions=false&hidelive=true&share_button=false&t_3d_model_dimensions=false







