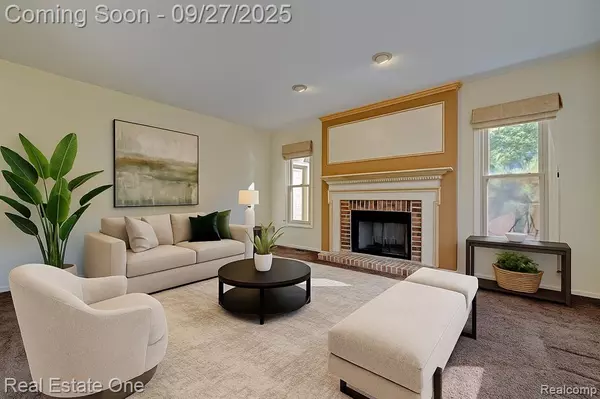
90 Crescent Hill Drive Ortonville, MI 48462
3 Beds
3 Baths
1,668 SqFt
UPDATED:
Key Details
Property Type Single Family Home
Sub Type Single Family Residence
Listing Status Pending
Purchase Type For Sale
Square Footage 1,668 sqft
Price per Sqft $221
Municipality Ortonville Vlg
Subdivision Ortonville Vlg
MLS Listing ID 20251039941
Bedrooms 3
Full Baths 2
Half Baths 1
Year Built 1990
Annual Tax Amount $4,977
Lot Size 1.280 Acres
Acres 1.28
Lot Dimensions 116X472
Property Sub-Type Single Family Residence
Source Realcomp
Property Description
Location
State MI
County Oakland
Area Oakland County - 70
Direction M-15 to Mill-turns into Hummer Lake -rt on Crescent Hill
Rooms
Basement Daylight
Interior
Heating Forced Air
Cooling Central Air
Fireplaces Type Family Room
Fireplace true
Appliance Washer, Refrigerator, Oven, Dryer
Exterior
Parking Features Attached, Garage Door Opener
Garage Spaces 2.0
View Y/N No
Garage Yes
Building
Story 2
Sewer Septic Tank
Water Well
Structure Type Brick,Vinyl Siding
Schools
School District Brandon
Others
Tax ID 0318226009
Acceptable Financing Cash, Conventional, FHA, Rural Development, VA Loan
Listing Terms Cash, Conventional, FHA, Rural Development, VA Loan
Virtual Tour https://www.propertypanorama.com/instaview/nocbor/20251039941







