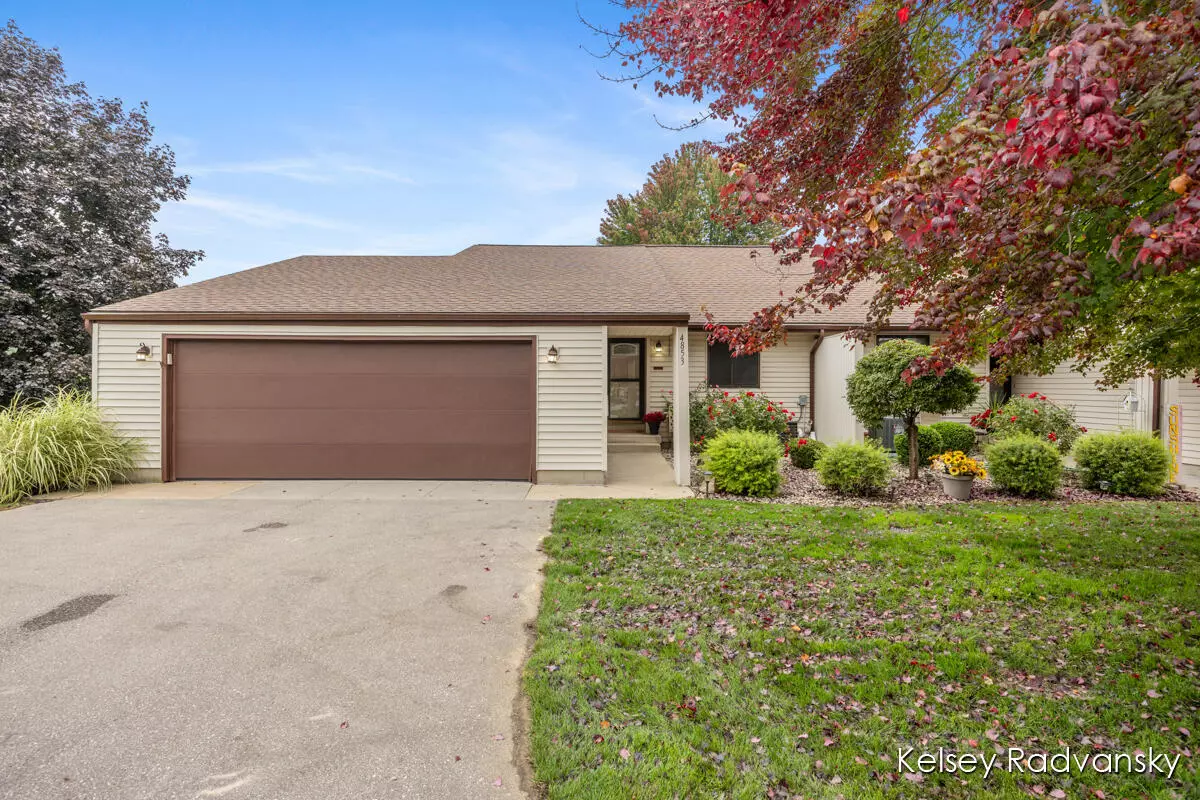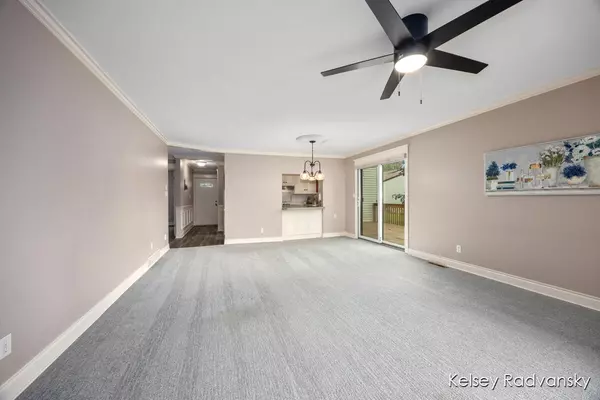
4853 Meadowview Court #25 Hudsonville, MI 49426
3 Beds
2 Baths
1,050 SqFt
Open House
Sat Sep 27, 11:00am - 1:00pm
UPDATED:
Key Details
Property Type Condo
Sub Type Condominium
Listing Status Active
Purchase Type For Sale
Square Footage 1,050 sqft
Price per Sqft $323
Municipality City of Hudsonville
MLS Listing ID 25049096
Style Ranch
Bedrooms 3
Full Baths 2
HOA Fees $220/mo
HOA Y/N true
Year Built 1978
Annual Tax Amount $4,334
Tax Year 2024
Property Sub-Type Condominium
Source Michigan Regional Information Center (MichRIC)
Property Description
If you've been dreaming of low-maintenance living without giving up space or style, this 3-bedroom, 2-bath end-unit condo might be exactly what you've been waiting for. Tucked at the edge of the community, it overlooks a peaceful 4-acre pond- perfect for morning coffee on the deck, evening sunsets, and watching the wildlife wander by.
This home offers a bright and welcoming interior. The main level features a spacious living room that overlooks the water, creating a relaxing centerpiece for the home. Two bedrooms complete this level, while details like a tile shower and custom woodwork add timeless character throughout. The kitchen feels fresh with its updates, and with a newer furnace, kitchen window, stovetop, and slider door, the home is truly move-in ready. Main-floor laundry adds to the ease of everyday living.
One of the best parts of this condo? The outdoor spaces. There's a large 12x20 deck with a motorized awning for sunny afternoons, plus a covered deck in the back that looks right over the water. Downstairs, the walkout level is a spacious extension of the home with a big family room, patio, third bedroom, and full bath with an accessible walk-in tub.
Even the garage is a win: oversized, with a professionally polished epoxy floor and storage cabinets ready to go.
Living here means less time worrying about maintenance and more time soaking up the views, entertaining friends, or just relaxing in your own private spot by the water. It's the best of condo living with a little extra breathing room.
Call or text for your private showing today. plus a covered deck in the back that looks right over the water. Downstairs, the walkout level is a spacious extension of the home with a big family room, patio, third bedroom, and full bath with an accessible walk-in tub.
Even the garage is a win: oversized, with a professionally polished epoxy floor and storage cabinets ready to go.
Living here means less time worrying about maintenance and more time soaking up the views, entertaining friends, or just relaxing in your own private spot by the water. It's the best of condo living with a little extra breathing room.
Call or text for your private showing today.
Location
State MI
County Ottawa
Area Grand Rapids - G
Body of Water Pond
Rooms
Basement Full, Walk-Out Access
Interior
Interior Features Garage Door Opener, Pantry
Heating Forced Air
Cooling Central Air
Fireplace false
Appliance Dishwasher, Dryer, Microwave, Range, Refrigerator, Washer
Laundry Main Level
Exterior
Exterior Feature Balcony, Other
Parking Features Garage Door Opener, Attached
Garage Spaces 2.0
Waterfront Description Pond
View Y/N No
Roof Type Composition
Handicap Access Rocker Light Switches, Grab Bar Mn Flr Bath
Porch Covered, Deck, Other
Garage Yes
Building
Story 1
Sewer Public
Water Public
Architectural Style Ranch
Structure Type Aluminum Siding
New Construction No
Schools
School District Hudsonville
Others
HOA Fee Include Trash,Snow Removal,Lawn/Yard Care
Tax ID 70-14-32-475-025
Acceptable Financing Cash, FHA, VA Loan, MSHDA, Conventional
Listing Terms Cash, FHA, VA Loan, MSHDA, Conventional







