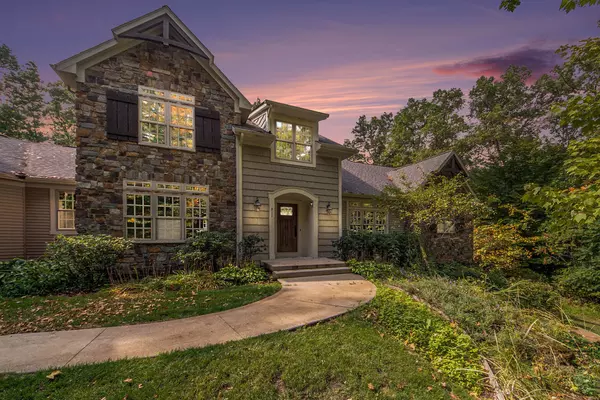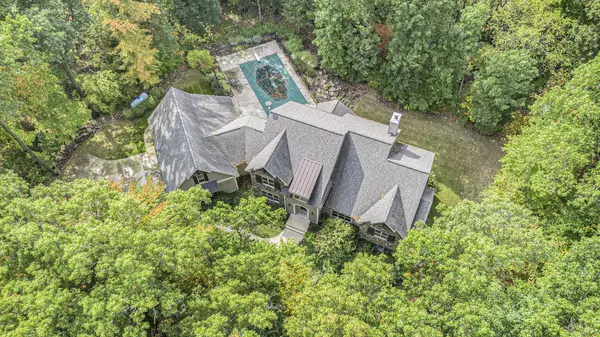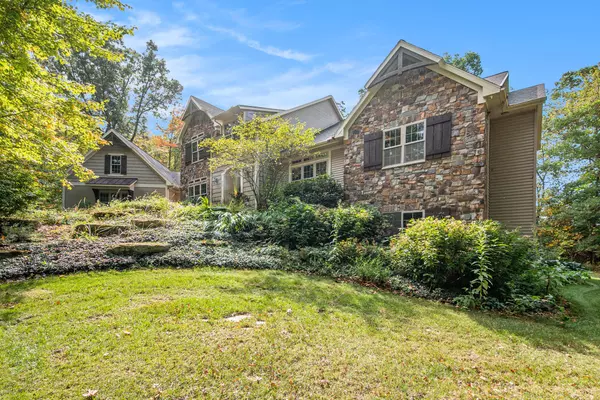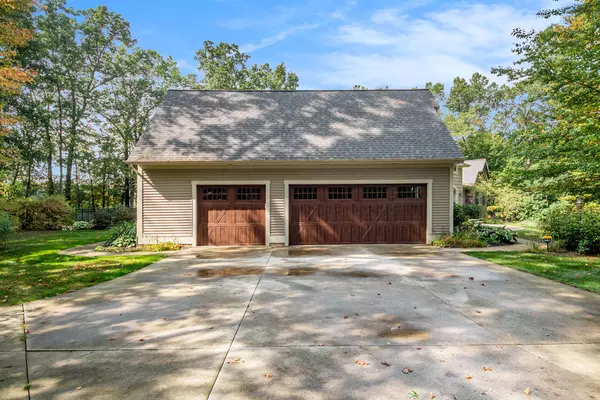
511 Headwaters NE Drive Lowell, MI 49331
3 Beds
3 Baths
2,852 SqFt
UPDATED:
Key Details
Property Type Single Family Home
Sub Type Single Family Residence
Listing Status Pending
Purchase Type For Sale
Square Footage 2,852 sqft
Price per Sqft $280
Municipality Vergennes Twp
MLS Listing ID 25049062
Style Ranch
Bedrooms 3
Full Baths 3
HOA Fees $67
HOA Y/N true
Year Built 2015
Annual Tax Amount $8,200
Tax Year 2024
Lot Size 1.517 Acres
Acres 1.52
Lot Dimensions 390x224
Property Sub-Type Single Family Residence
Source Michigan Regional Information Center (MichRIC)
Property Description
Perfectly positioned between Lowell and Ada, this custom-built ranch offers private, wooded living with convenient access to shopping, dining, and schools. Nestled on just over 1.5 acres, this move-in-ready home features a main floor primary suite with tray ceiling, walk-in closet, heated bathroom floors, and a spacious tiled shower.
The chef's kitchen boasts a large center island with seating, ample cabinet space, and natural light—perfect for entertaining. A formal dining room, cozy living area with built-ins, a dedicated home office, second bathroom to in-ground pool round out the main floor.
The finished daylight lower level includes a large rec room, full bath, two bedrooms, and additional storage. Enjoy the outdoors and explore the neighborhood walking trail. Extras include: 2x6 construction, Generac system, security system, heated pool, irrigation and so much more!
Location
State MI
County Kent
Area Grand Rapids - G
Direction From Lowell: North on Lincoln Lake Rd to Bailey Rd. West on Bailey Rd to Headwaters Dr. North on Headwaters Dr to property.
Rooms
Basement Full, Walk-Out Access
Interior
Interior Features Ceiling Fan(s), Broadband, Garage Door Opener, Center Island
Heating Forced Air
Cooling Central Air
Flooring Carpet, Engineered Hardwood
Fireplaces Number 1
Fireplaces Type Gas Log, Living Room, Wood Burning
Fireplace true
Appliance Humidifier, Dishwasher, Microwave, Oven, Range
Laundry Main Level
Exterior
Parking Features Garage Faces Side, Garage Door Opener, Attached
Garage Spaces 4.0
Fence Fenced Back
Pool In Ground, Outdoor/Above
Utilities Available Phone Available, Electricity Available, Phone Connected, Cable Connected, High-Speed Internet
Amenities Available Trail(s)
View Y/N No
Roof Type Composition,Shingle
Street Surface Paved
Garage Yes
Building
Lot Description Wooded
Story 1
Sewer Septic Tank
Water Well
Architectural Style Ranch
Structure Type Vinyl Siding
New Construction No
Schools
Elementary Schools Murray Lake Elementary School
Middle Schools Lowell Middle School
High Schools Lowell Senior High School
School District Lowell
Others
HOA Fee Include Snow Removal
Tax ID 41-16-21-301-004
Acceptable Financing Cash, Conventional
Listing Terms Cash, Conventional
Virtual Tour https://u.listvt.com/mls/213699656







