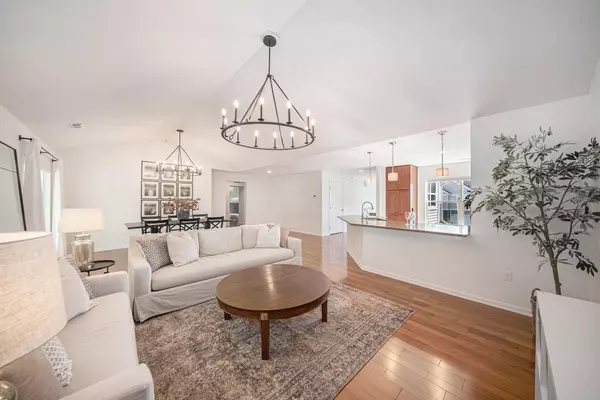
611 Pebblestone Lane Chelsea, MI 48118
2 Beds
2 Baths
1,525 SqFt
UPDATED:
Key Details
Property Type Condo
Sub Type Condominium
Listing Status Active
Purchase Type For Sale
Square Footage 1,525 sqft
Price per Sqft $216
Municipality Chelsea
Subdivision Fieldstone Condos
MLS Listing ID 25048644
Style Colonial
Bedrooms 2
Full Baths 2
HOA Y/N true
Year Built 2017
Annual Tax Amount $6,815
Tax Year 2025
Property Sub-Type Condominium
Source Michigan Regional Information Center (MichRIC)
Property Description
Enjoy a direct-access garage with extra storage, in-unit full-size washer & dryer, water softener, and community amenities including a pool and cabana in a wonderfully walkable neighborhood. Ask your agent for the detailed list of $60,000+ in upgrades—the quality shows at every turn. This condo truly has it all. SHOWINGS START 09/26/2025
Location
State MI
County Washtenaw
Area Ann Arbor/Washtenaw - A
Direction Old US Hwy 12 west to Fieldstone Dr, turn right to Pebblestone turn right, condo on left
Rooms
Basement Slab
Interior
Interior Features Garage Door Opener, Pantry
Heating Forced Air
Cooling Central Air
Flooring Carpet, Ceramic Tile, Tile, Wood
Fireplace false
Window Features Screens,Insulated Windows,Window Treatments
Appliance Dishwasher, Disposal, Dryer, Microwave, Range, Refrigerator, Washer, Water Softener Owned
Laundry Gas Dryer Hookup, Laundry Room, Upper Level, Washer Hookup
Exterior
Exterior Feature Balcony
Parking Features Garage Faces Front, Garage Door Opener, Attached
Garage Spaces 1.0
Pool In Ground
Utilities Available Phone Connected, Cable Connected, High-Speed Internet
Amenities Available Pets Allowed, Pool
View Y/N No
Roof Type Composition
Street Surface Paved
Porch Deck
Garage Yes
Building
Lot Description Level, Sidewalk, Ravine, Cul-De-Sac
Story 2
Sewer Public
Water Public
Architectural Style Colonial
Structure Type Stone,Vinyl Siding
New Construction No
Schools
School District Chelsea
Others
HOA Fee Include Water,Snow Removal,Sewer,Lawn/Yard Care
Tax ID 06-06-12-365-022
Acceptable Financing Cash, Conventional
Listing Terms Cash, Conventional







