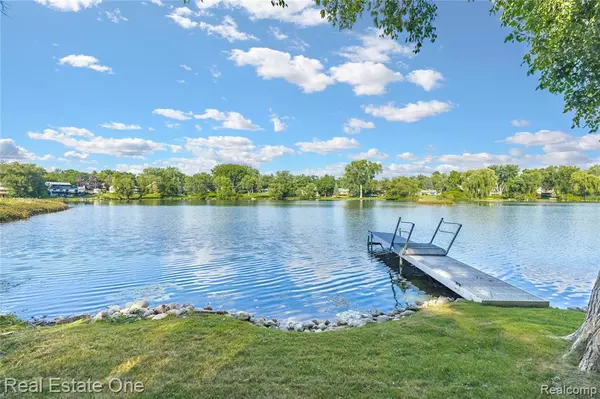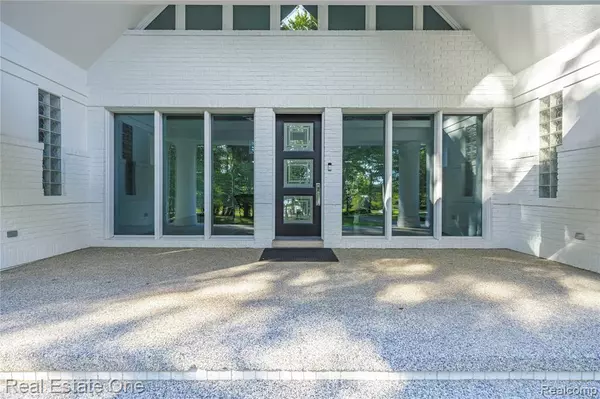
6570 Alden Drive West Bloomfield, MI 48324
4 Beds
3 Baths
2,491 SqFt
UPDATED:
Key Details
Property Type Single Family Home
Sub Type Single Family Residence
Listing Status Pending
Purchase Type For Sale
Square Footage 2,491 sqft
Price per Sqft $360
Municipality West Bloomfield Twp
Subdivision West Bloomfield Twp
MLS Listing ID 20251031411
Bedrooms 4
Full Baths 2
Half Baths 1
Year Built 1999
Annual Tax Amount $14,694
Lot Size 1.540 Acres
Acres 1.54
Lot Dimensions 87 x 243 x 126 x 393
Property Sub-Type Single Family Residence
Source Realcomp
Property Description
Location
State MI
County Oakland
Area Oakland County - 70
Direction Take Willow Rd to Arneth Drive
Rooms
Basement Walk-Out Access
Interior
Interior Features Basement Finished, Generator, Security System, Water Softener/Owned
Heating Forced Air, Hot Water
Cooling Central Air
Appliance Washer, Refrigerator, Range, Oven, Microwave, Dryer, Dishwasher, Built-In Electric Oven
Laundry Lower Level
Exterior
Exterior Feature Patio
Parking Features Attached, Garage Door Opener
Garage Spaces 2.0
Waterfront Description Lake
View Y/N No
Roof Type Asphalt
Garage Yes
Building
Story 1
Water Well
Structure Type Brick,Stucco
Schools
School District West Bloomfield
Others
Tax ID 1808127031
Acceptable Financing Cash, Conventional
Listing Terms Cash, Conventional
Virtual Tour https://unbranded.visithome.ai/5Yw46BxXP4DRvR5pJx9ykR?mu=ft







