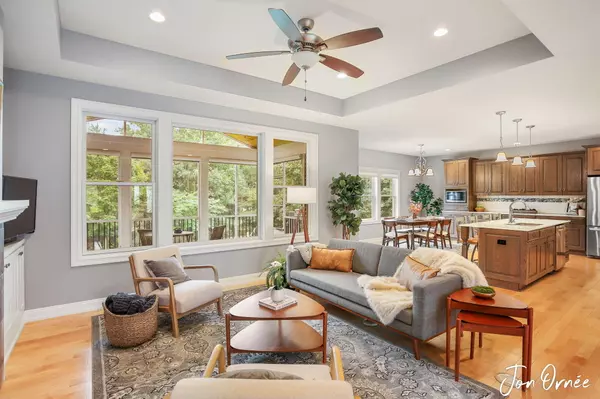15012 Copperwood Drive Grand Haven, MI 49417
5 Beds
4 Baths
1,793 SqFt
Open House
Sat Aug 23, 1:30pm - 3:30pm
Mon Aug 25, 5:00pm - 7:00pm
UPDATED:
Key Details
Property Type Single Family Home
Sub Type Single Family Residence
Listing Status Active
Purchase Type For Sale
Square Footage 1,793 sqft
Price per Sqft $359
Municipality Grand Haven Twp
Subdivision Copperstone
MLS Listing ID 25042852
Style Ranch
Bedrooms 5
Full Baths 3
Half Baths 1
HOA Fees $1,450/ann
HOA Y/N true
Year Built 2016
Annual Tax Amount $6,383
Tax Year 2025
Lot Size 0.438 Acres
Acres 0.44
Lot Dimensions 116.15 x 164.42
Property Sub-Type Single Family Residence
Source Michigan Regional Information Center (MichRIC)
Property Description
Inside, you'll love the large living room w/ a fireplace; the huge kitchen w/ walk-in pantry; open dining room w/ walkout to the large screened-in porch; massive mainfloor primary suite; plus mainfloor laundry, mudroom, 2 additional bathrooms and 2nd bedroom. Downstairs, you'll love the huge rec room, 3 additional bedrooms, and a 4th full bathroom.
Outside, you'll love the covered front porch, with a porch swing, and the large, private backyard.
Bonus - this home features a zero-step entry and ADA compliant, extra wide door frames throughout. Plus a 36-foot deep garage!
And the neighborhood amenities are awesome! Tennis, pickleball, basketball & volleyball courts, and an awesome playground!
Come see it in person & fall in love!
Contact Listing Agent for a private showing.
Open Houses: Sat, Aug 23 @ 1:30-3:30p & Mon, Aug 25 @ 5-7p
Offer Deadline: Wed, Aug 27 @ Noon
Location
State MI
County Ottawa
Area North Ottawa County - N
Direction East on Ferris Street, past 152nd Avenue to Copperstone.
Rooms
Basement Daylight, Full
Interior
Interior Features Garage Door Opener, Center Island, Eat-in Kitchen, Pantry
Heating Forced Air
Cooling Central Air
Fireplaces Number 1
Fireplaces Type Living Room
Fireplace true
Window Features Low-Emissivity Windows,Screens
Appliance Dishwasher, Dryer, Microwave, Range, Refrigerator, Washer
Laundry Laundry Room, Main Level
Exterior
Exterior Feature Scrn Porch
Parking Features Garage Faces Front, Garage Door Opener, Attached
Garage Spaces 3.0
Utilities Available Natural Gas Connected
View Y/N No
Roof Type Composition,Shingle
Street Surface Paved
Handicap Access 36 Inch Entrance Door, 36' or + Hallway, Accessible Mn Flr Bedroom, Accessible Mn Flr Full Bath, Accessible Entrance
Porch Deck, Porch(es), Screened
Garage Yes
Building
Story 2
Sewer Public
Water Public
Architectural Style Ranch
Structure Type Vinyl Siding
New Construction No
Schools
School District Grand Haven
Others
HOA Fee Include Other,Trash,Snow Removal
Tax ID 70-07-12-306-007
Acceptable Financing Cash, FHA, VA Loan, MSHDA, Conventional
Listing Terms Cash, FHA, VA Loan, MSHDA, Conventional
Virtual Tour https://www.propertypanorama.com/instaview/wmlar/25042852






