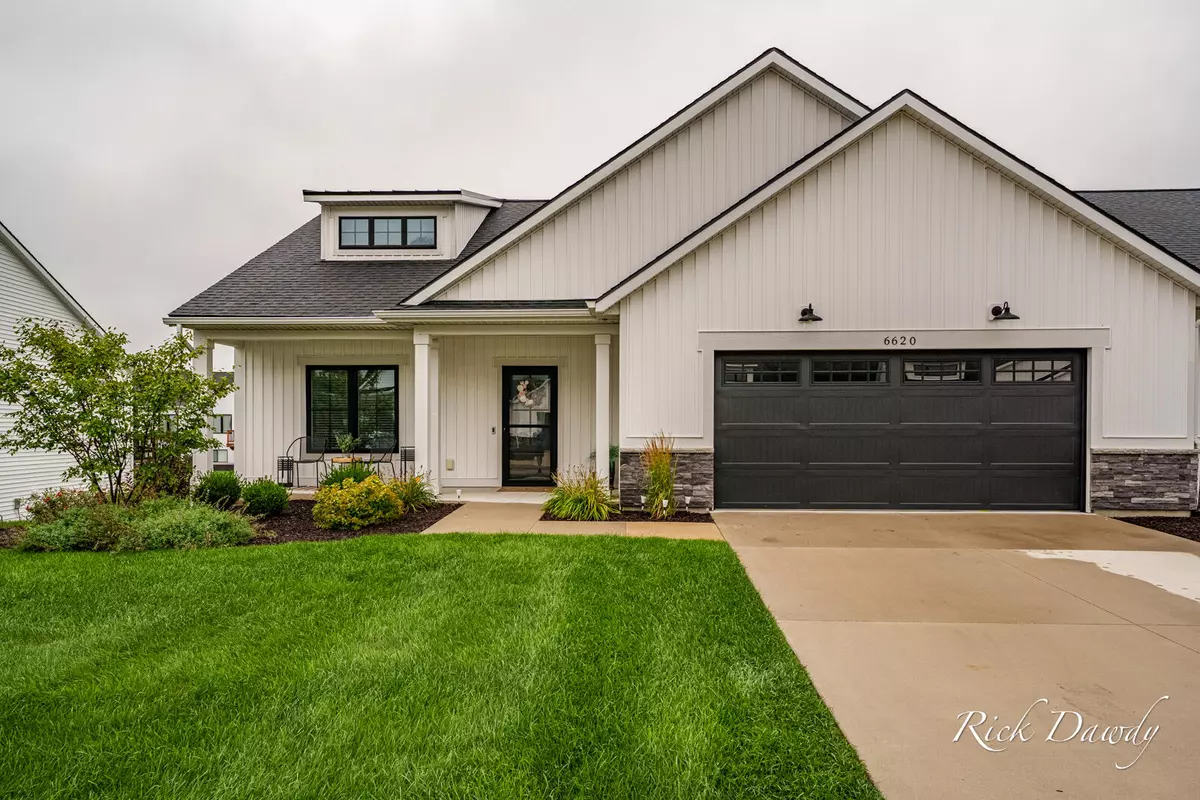6620 Sheldon Crossing Drive Hudsonville, MI 49426
4 Beds
3 Baths
1,648 SqFt
Open House
Sun Aug 24, 12:00pm - 2:00pm
UPDATED:
Key Details
Property Type Condo
Sub Type Condominium
Listing Status Active
Purchase Type For Sale
Square Footage 1,648 sqft
Price per Sqft $291
Municipality Georgetown Twp
MLS Listing ID 25042263
Style Ranch
Bedrooms 4
Full Baths 3
HOA Fees $275/mo
HOA Y/N true
Year Built 2021
Annual Tax Amount $4,896
Tax Year 2024
Property Sub-Type Condominium
Source Michigan Regional Information Center (MichRIC)
Property Description
Location
State MI
County Ottawa
Area Grand Rapids - G
Direction Port Sheldon west of 28th Ave to Sheldon Crossing
Rooms
Basement Daylight
Interior
Heating Forced Air
Fireplaces Number 1
Fireplace true
Laundry Main Level
Exterior
Parking Features Garage Faces Front, Garage Door Opener, Attached
Garage Spaces 2.0
View Y/N No
Handicap Access 36 Inch Entrance Door, Low Threshold Shower, Accessible Entrance
Garage Yes
Building
Story 1
Sewer Public
Water Public
Architectural Style Ranch
Structure Type Vinyl Siding
New Construction No
Schools
School District Hudsonville
Others
HOA Fee Include Water,Trash,Snow Removal,Sewer,Lawn/Yard Care
Tax ID 70-14-21-357-021
Acceptable Financing Cash, Conventional
Listing Terms Cash, Conventional






