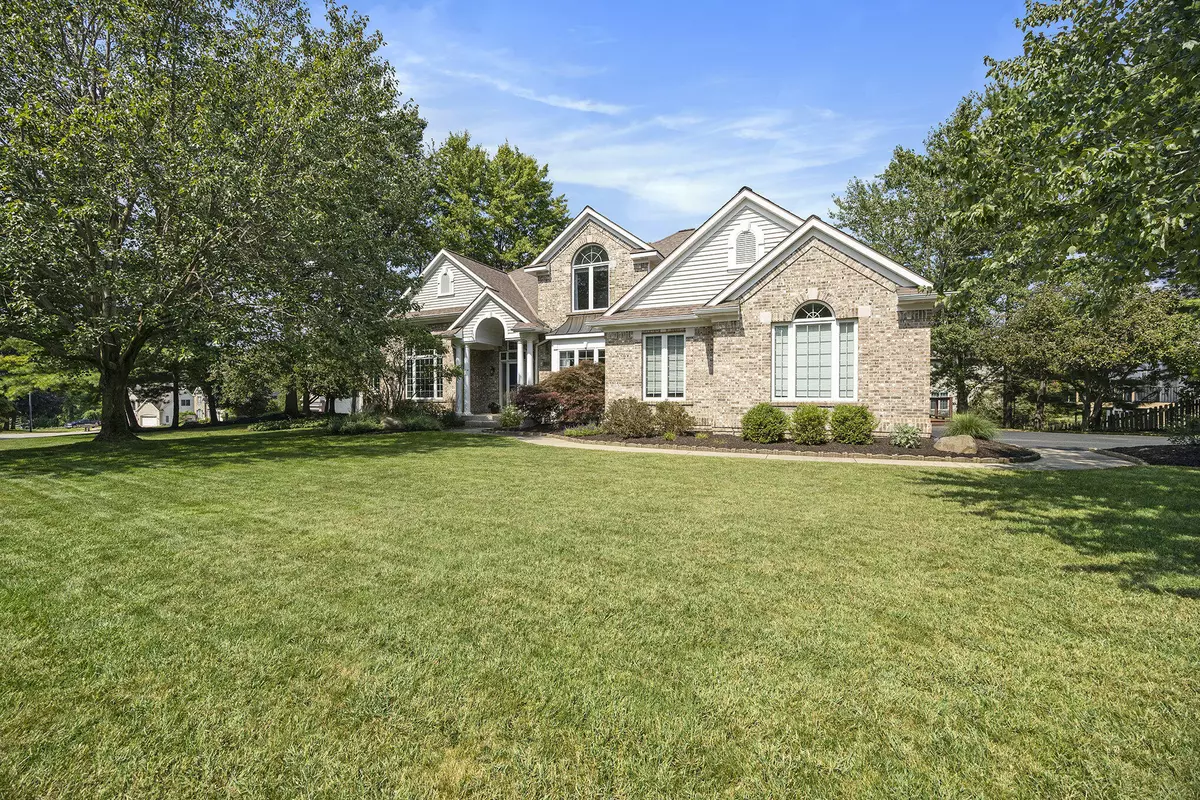6305 Scarborough SE Drive Ada, MI 49301
5 Beds
4 Baths
2,674 SqFt
UPDATED:
Key Details
Property Type Single Family Home
Sub Type Single Family Residence
Listing Status Active
Purchase Type For Sale
Square Footage 2,674 sqft
Price per Sqft $298
Municipality Ada Twp
Subdivision Ada Woods
MLS Listing ID 25040458
Style Traditional
Bedrooms 5
Full Baths 3
Half Baths 1
Year Built 1996
Annual Tax Amount $7,380
Tax Year 2025
Lot Size 0.345 Acres
Acres 0.35
Lot Dimensions 120x110x33x130x96
Property Sub-Type Single Family Residence
Source Michigan Regional Information Center (MichRIC)
Property Description
Step inside to find professionally designed interiors with spacious living and entertaining areas. The walkout lower level includes a fully equipped second kitchen, full bathroom, cedar closet, and private living area—ideal for guests, in-laws, or multi-generational living. Kitchen is perfect for arts and crafts or school projects! Enjoy the serene setting, mature landscaping, and strong sense of community that Ada Woods is known for. This is a rare opportunity to own a move-in-ready home in one of Ada's most popular neighborhoods, within walking or biking distance from the beautiful and vibrant village of Ada. Main floor office/den, main floor primary bedroom with heated tile floors in en suite, main floor laundry, huge three car (plus!) heated garage, two decks and a custom patio, this home offers it all! And...no HOA! Enjoy the serene setting, mature landscaping, and strong sense of community that Ada Woods is known for. This is a rare opportunity to own a move-in-ready home in one of Ada's most popular neighborhoods, within walking or biking distance from the beautiful and vibrant village of Ada. Main floor office/den, main floor primary bedroom with heated tile floors in en suite, main floor laundry, huge three car (plus!) heated garage, two decks and a custom patio, this home offers it all! And...no HOA!
Location
State MI
County Kent
Area Grand Rapids - G
Direction Fulton Street. South on Kulross at Vitale's, Right on Scarborough. House is on the corner of Scarborough and Redington. Driveway is off Redington.
Rooms
Basement Full, Walk-Out Access
Interior
Interior Features Ceiling Fan(s), Garage Door Opener, Hot Tub Spa, Center Island, Eat-in Kitchen, Pantry
Heating Forced Air
Cooling Central Air
Flooring Carpet, Ceramic Tile, Vinyl
Fireplaces Number 2
Fireplaces Type Gas Log, Living Room, Recreation Room
Fireplace true
Window Features Screens,Bay/Bow,Window Treatments
Appliance Built-In Gas Oven, Cooktop, Dishwasher, Disposal, Dryer, Freezer, Microwave, Range, Refrigerator, Washer
Laundry Electric Dryer Hookup, Gas Dryer Hookup, Laundry Room, Main Level, Sink, Washer Hookup
Exterior
Parking Features Garage Faces Side, Garage Door Opener, Attached
Garage Spaces 3.0
Fence Invisible Fence
Utilities Available Phone Connected, Natural Gas Connected, Cable Connected, High-Speed Internet
View Y/N No
Roof Type Asphalt,Shingle
Porch Covered, Deck
Garage Yes
Building
Lot Description Corner Lot, Wooded
Story 2
Sewer Public
Water Public
Architectural Style Traditional
Structure Type Brick,Vinyl Siding,Wood Siding
New Construction No
Schools
Elementary Schools Ada Elementary School
Middle Schools Central Woodlands 56 School
High Schools Forest Hills Central High School
School District Forest Hills
Others
Tax ID 41-15-29-496-002
Acceptable Financing Cash, Conventional
Listing Terms Cash, Conventional






