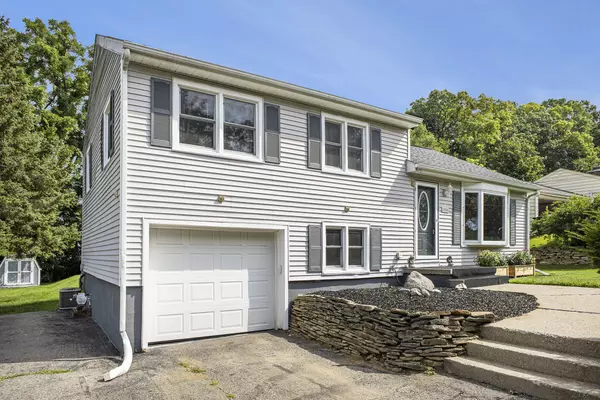2005 Cascade Drive Jackson, MI 49203
4 Beds
2 Baths
1,718 SqFt
UPDATED:
Key Details
Property Type Single Family Home
Sub Type Single Family Residence
Listing Status Active
Purchase Type For Sale
Square Footage 1,718 sqft
Price per Sqft $151
Municipality Jackson City
Subdivision Creglow Heights
MLS Listing ID 25040374
Bedrooms 4
Full Baths 2
Year Built 1956
Annual Tax Amount $3,624
Tax Year 2025
Lot Size 0.264 Acres
Acres 0.26
Lot Dimensions 80x144
Property Sub-Type Single Family Residence
Source Michigan Regional Information Center (MichRIC)
Property Description
Location
State MI
County Jackson
Area Jackson County - Jx
Direction Kibby Rd. to Cascade Dr.
Rooms
Other Rooms Shed(s)
Basement Crawl Space, Partial
Interior
Interior Features Garage Door Opener, Center Island, Eat-in Kitchen
Heating Forced Air
Cooling Central Air
Flooring Carpet, Engineered Hardwood, Linoleum
Fireplace false
Window Features Low-Emissivity Windows,Skylight(s),Screens,Replacement,Insulated Windows,Bay/Bow,Window Treatments
Appliance Cooktop, Dishwasher, Disposal, Dryer, Microwave, Oven, Range, Refrigerator, Washer
Laundry Gas Dryer Hookup, Laundry Room, Main Level, Washer Hookup
Exterior
Parking Features Garage Faces Front, Garage Door Opener, Attached
Garage Spaces 1.0
Fence Fenced Back
Utilities Available Natural Gas Connected, High-Speed Internet
View Y/N No
Roof Type Shingle
Street Surface Paved
Porch Deck, Porch(es)
Garage Yes
Building
Story 2
Sewer Public
Water Public
Level or Stories Quad-Level
Structure Type Vinyl Siding
New Construction No
Schools
School District Jackson
Others
Tax ID 3-3175-0200
Acceptable Financing Cash, FHA, VA Loan, Conventional
Listing Terms Cash, FHA, VA Loan, Conventional






