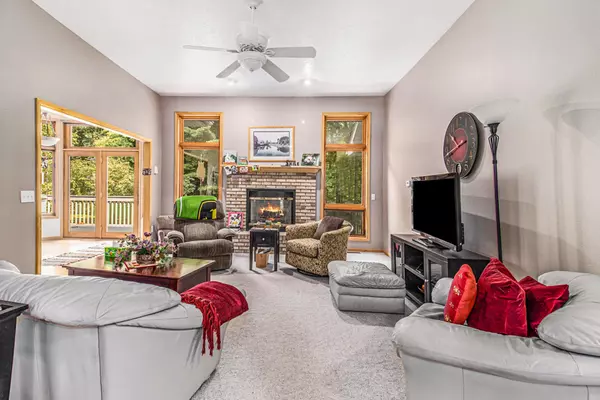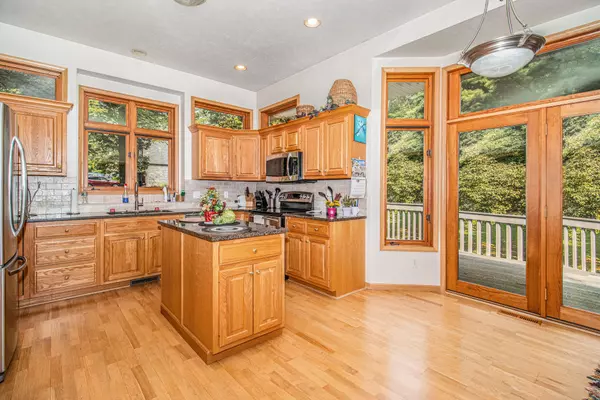15172 Oakwood Drive Big Rapids, MI 49307
3 Beds
3 Baths
1,834 SqFt
UPDATED:
Key Details
Property Type Single Family Home
Sub Type Single Family Residence
Listing Status Active
Purchase Type For Sale
Square Footage 1,834 sqft
Price per Sqft $308
Municipality Big Rapids Twp
Subdivision Oakwood Hills Condo
MLS Listing ID 25039888
Style Contemporary
Bedrooms 3
Full Baths 3
Year Built 2001
Annual Tax Amount $3,905
Tax Year 2025
Lot Size 0.639 Acres
Acres 0.64
Lot Dimensions 180x252x130x1750
Property Sub-Type Single Family Residence
Source Michigan Regional Information Center (MichRIC)
Property Description
Location
State MI
County Mecosta
Area West Central - W
Direction 15 Mile Road (Perry Street) west passed US131 Expressway approximately a mile to Oakwood Drive, north to property
Rooms
Basement Full, Walk-Out Access
Interior
Interior Features Ceiling Fan(s), Garage Door Opener, Center Island
Heating Forced Air
Cooling Central Air
Flooring Carpet, Tile, Wood
Fireplaces Number 2
Fireplaces Type Family Room, Gas Log, Recreation Room
Fireplace true
Window Features Skylight(s),Screens,Insulated Windows,Window Treatments
Appliance Humidifier, Dishwasher, Dryer, Refrigerator, Washer, Water Softener Owned
Laundry Laundry Room, Main Level
Exterior
Parking Features Garage Faces Front, Garage Door Opener, Attached
Garage Spaces 2.0
Utilities Available Natural Gas Connected, Cable Connected, High-Speed Internet
View Y/N No
Roof Type Asphalt
Street Surface Paved
Handicap Access 36 Inch Entrance Door, Accessible Mn Flr Bedroom, Covered Entrance
Porch Covered, Deck, Patio
Garage Yes
Building
Lot Description Corner Lot, Wooded, Site Condo
Story 1
Sewer Septic Tank
Water Well
Architectural Style Contemporary
Structure Type Vinyl Siding
New Construction No
Schools
School District Big Rapids
Others
Tax ID 5405071015000
Acceptable Financing Cash, FHA, Conventional
Listing Terms Cash, FHA, Conventional






