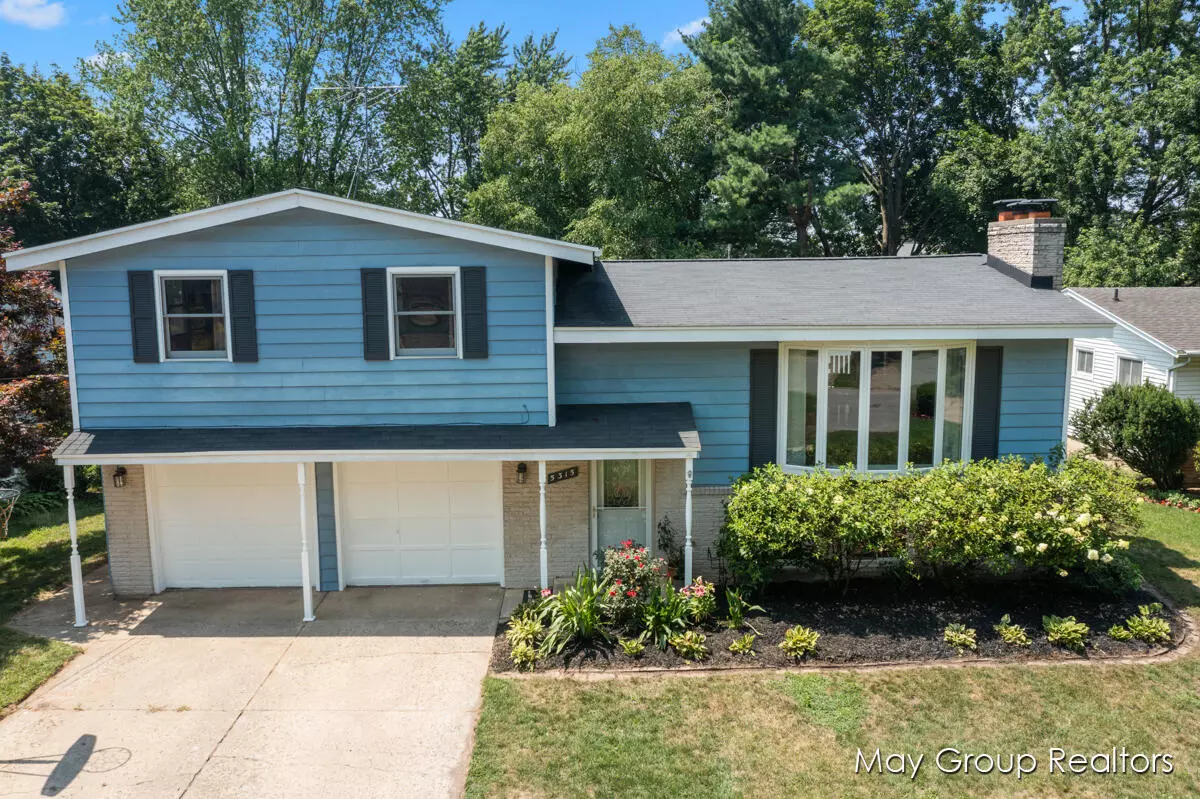5315 Burgis SE Avenue Kentwood, MI 49508
3 Beds
2 Baths
2,012 SqFt
UPDATED:
Key Details
Property Type Single Family Home
Sub Type Single Family Residence
Listing Status Active
Purchase Type For Sale
Square Footage 2,012 sqft
Price per Sqft $165
Municipality City of Kentwood
MLS Listing ID 25036521
Bedrooms 3
Full Baths 2
Year Built 1964
Annual Tax Amount $3,518
Tax Year 2025
Lot Size 10,018 Sqft
Acres 0.23
Lot Dimensions 70x145
Property Sub-Type Single Family Residence
Property Description
The backyard offers a freshly painted deck, a private fenced-in backyard, along with a shed for additional storage. Some recent updates include the full bath on the 2nd floor with new flooring, double sink vanity, lighting, and a mirror. The central air, oven, and dishwasher are all new as of 2024, and the kitchen sink was updated in 2021. All appliances stay with the home.
This location is 12 minutes from the Airport and just a few minutes from the 131 & 6 expressways. Pinewood Middle School and East Kentwood High School are close as well, and it's 15-17 minutes to downtown Grand Rapids. Set up your private showing today! Open House, Saturday, July 26, from 11-1pm. double sink vanity, lighting, and a mirror. The central air, oven, and dishwasher are all new as of 2024, and the kitchen sink was updated in 2021. All appliances stay with the home.
This location is 12 minutes from the Airport and just a few minutes from the 131 & 6 expressways. Pinewood Middle School and East Kentwood High School are close as well, and it's 15-17 minutes to downtown Grand Rapids. Set up your private showing today! Open House, Saturday, July 26, from 11-1pm.
Location
State MI
County Kent
Area Grand Rapids - G
Direction South off 52nd St on Burgis Ave SE.(between Eastern and Kalamazoo)
Rooms
Basement Walk-Out Access
Interior
Interior Features Ceiling Fan(s), Broadband, Pantry
Heating Forced Air
Cooling Central Air
Flooring Ceramic Tile, Laminate, Wood
Fireplaces Number 2
Fireplaces Type Family Room, Living Room, Wood Burning
Fireplace true
Window Features Replacement,Bay/Bow,Window Treatments
Appliance Dishwasher, Disposal, Dryer, Microwave, Range, Refrigerator, Washer
Laundry In Bathroom, Lower Level
Exterior
Parking Features Attached
Garage Spaces 2.0
Fence Fenced Back, Chain Link
Utilities Available Cable Available, Phone Connected, Natural Gas Connected, Cable Connected
View Y/N No
Roof Type Composition
Street Surface Paved
Porch Deck
Garage Yes
Building
Lot Description Level, Wooded
Story 3
Sewer Public
Water Public
Level or Stories Tri-Level
Structure Type Aluminum Siding,Brick
New Construction No
Schools
School District Kentwood
Others
Tax ID 41-18-32-127-024
Acceptable Financing Cash, FHA, VA Loan, MSHDA, Conventional
Listing Terms Cash, FHA, VA Loan, MSHDA, Conventional
Virtual Tour https://tours.harrcreative.com/tour/1g83bg1f34b






