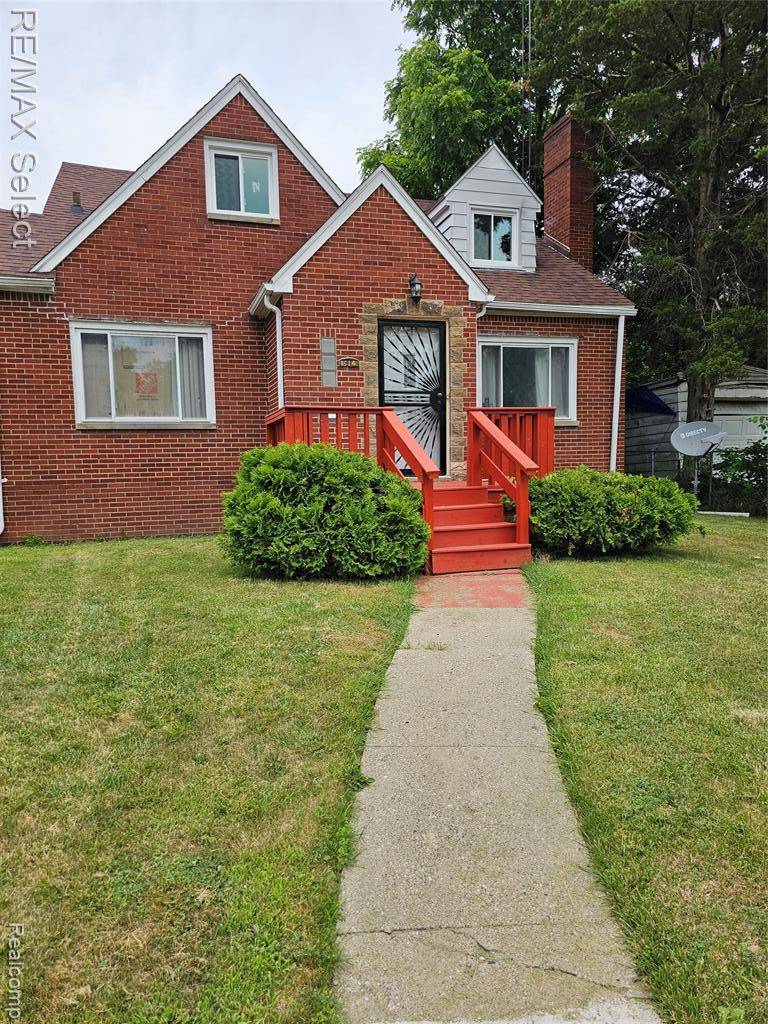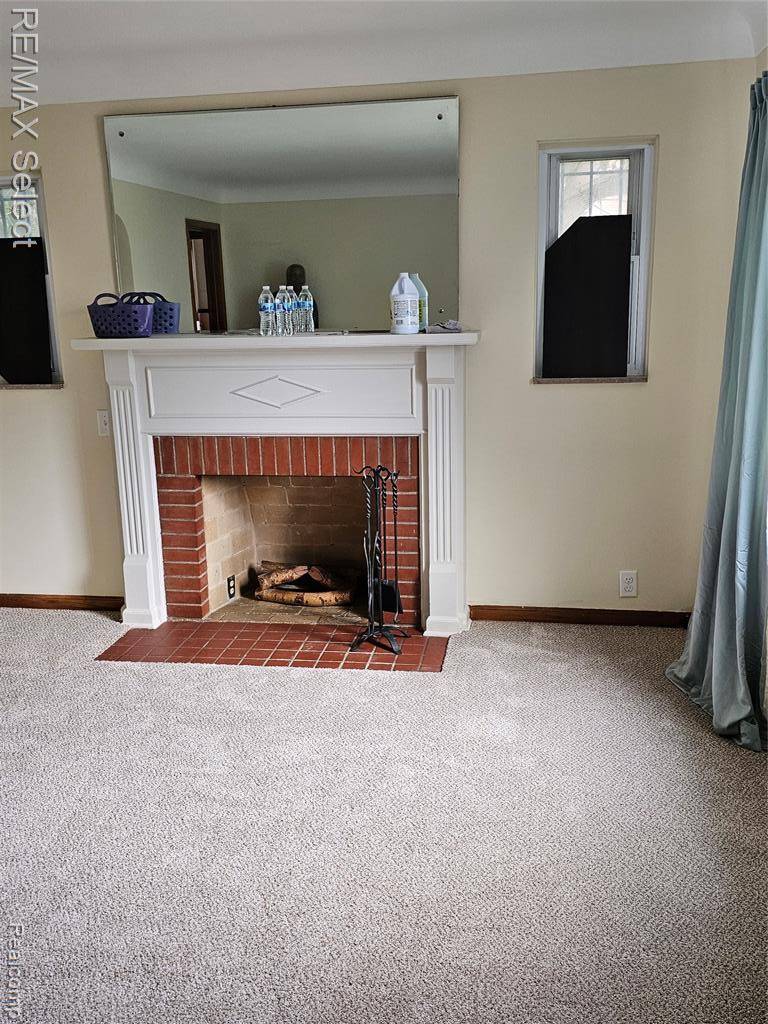514 McClellan W Flint, MI 48505
3 Beds
2 Baths
1,922 SqFt
UPDATED:
Key Details
Property Type Single Family Home
Sub Type Single Family Residence
Listing Status Active
Purchase Type For Sale
Square Footage 1,922 sqft
Price per Sqft $41
Municipality Flint
Subdivision Flint
MLS Listing ID 20251017539
Bedrooms 3
Full Baths 2
Year Built 1948
Annual Tax Amount $1,185
Lot Size 5,662 Sqft
Acres 0.13
Lot Dimensions 50 x 110
Property Sub-Type Single Family Residence
Source Realcomp
Property Description
Location
State MI
County Genesee
Area Genesee County - 10
Direction Dupont Street north to w McClellan
Interior
Interior Features Basement Finished, Wet Bar
Heating Forced Air
Fireplaces Type Living Room
Fireplace true
Exterior
Exterior Feature Patio
Parking Features Detached
Garage Spaces 1.0
View Y/N No
Garage Yes
Building
Story 2
Water Public
Structure Type Brick
Schools
School District Flint
Others
Tax ID 4001105019
Acceptable Financing Cash, Conventional, FHA
Listing Terms Cash, Conventional, FHA






