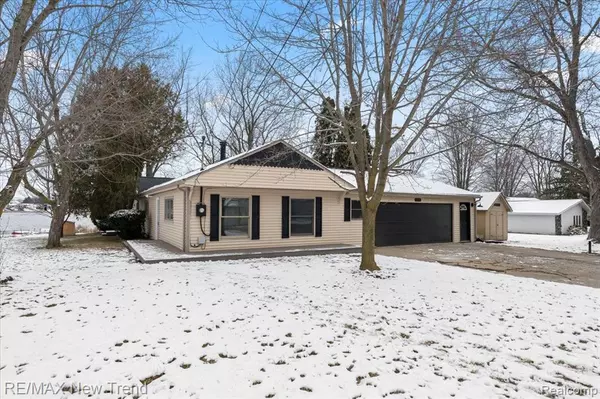11500 SKYLINE Drive Fenton, MI 48430
4 Beds
2 Baths
2,544 SqFt
UPDATED:
01/04/2025 10:22 PM
Key Details
Property Type Single Family Home
Sub Type Single Family Residence
Listing Status Active
Purchase Type For Sale
Square Footage 2,544 sqft
Price per Sqft $176
Municipality Fenton Twp
Subdivision Fenton Twp
MLS Listing ID 20240093916
Bedrooms 4
Full Baths 2
Originating Board Realcomp
Year Built 1950
Annual Tax Amount $3,636
Lot Dimensions 106.00 x 192.00
Property Description
Location
State MI
County Genesee
Area Genesee County - 10
Direction Take Skyline N off N Long Lake
Rooms
Basement Crawl Space, Slab
Interior
Heating Forced Air
Fireplaces Type Living Room
Fireplace true
Appliance Refrigerator, Oven, Microwave, Disposal, Dishwasher
Laundry Main Level
Exterior
Exterior Feature Patio, Porch(es)
Parking Features Attached, Garage Door Opener
Garage Spaces 2.0
Waterfront Description Lake
View Y/N No
Roof Type Asphalt
Garage Yes
Building
Story 1
Sewer Public
Water Well
Structure Type Vinyl Siding
Schools
School District Lake Fenton
Others
Tax ID 0611526002
Acceptable Financing Cash, Conventional
Listing Terms Cash, Conventional






