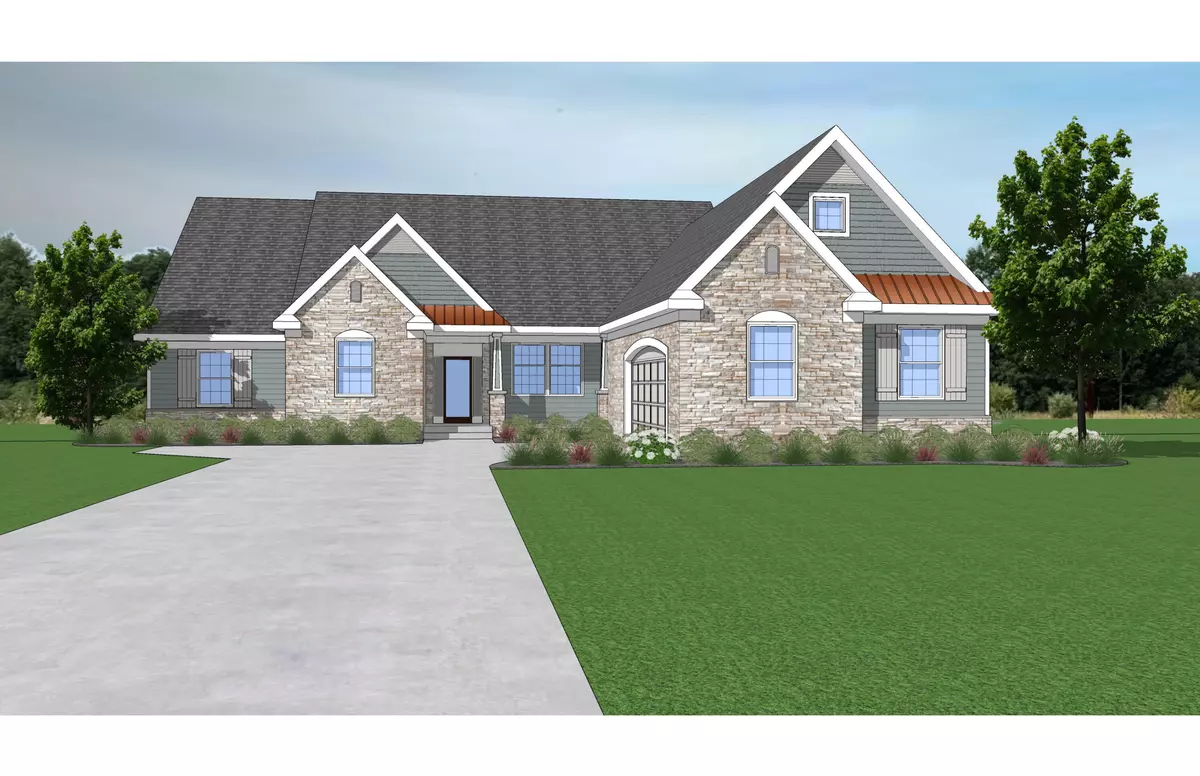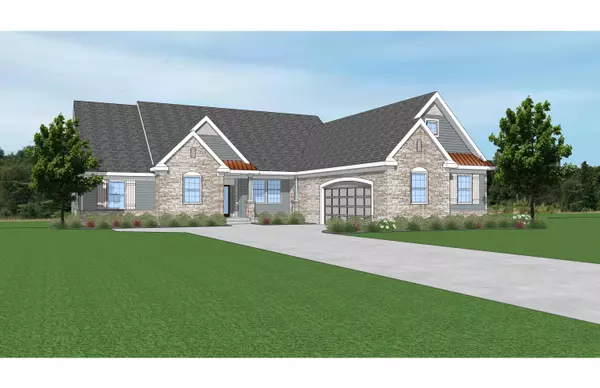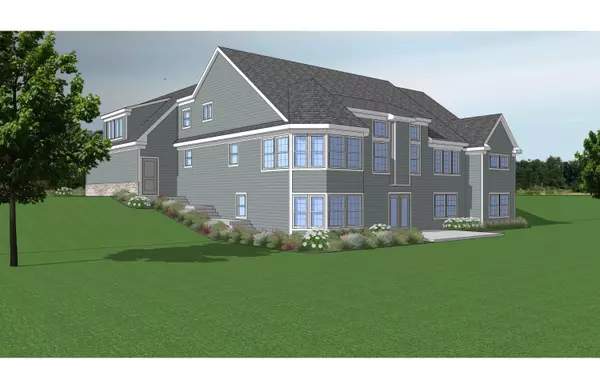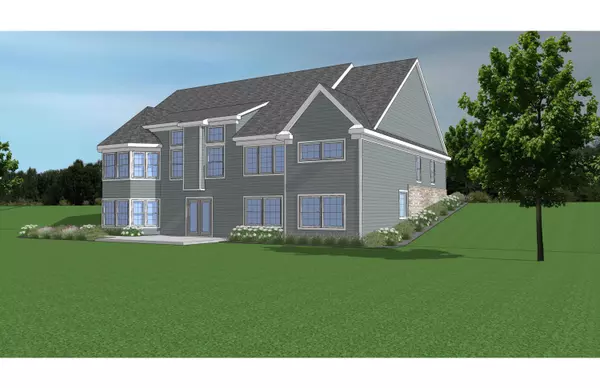11360 Killarney Drive Drive Stanwood, MI 49346
5 Beds
5 Baths
3,189 SqFt
UPDATED:
12/21/2024 05:55 PM
Key Details
Property Type Condo
Sub Type Condominium
Listing Status Pending
Purchase Type For Sale
Square Footage 3,189 sqft
Price per Sqft $238
Municipality Morton Twp
Subdivision Village Of Hamlet At Tullymore Condominium
MLS Listing ID 24063705
Style Contemporary
Bedrooms 5
Full Baths 4
Half Baths 1
HOA Fees $675/ann
HOA Y/N true
Lot Dimensions 95' by 214' by 272' by 223'
Property Description
Location
State MI
County Mecosta
Area West Central - W
Direction NA
Rooms
Basement Full, Walk-Out Access
Interior
Interior Features Ceiling Fan(s), Ceramic Floor, Garage Door Opener, Humidifier, Wood Floor, Kitchen Island, Eat-in Kitchen, Pantry
Heating Forced Air
Cooling Central Air
Fireplaces Number 1
Fireplaces Type Family Room, Gas Log
Fireplace true
Window Features Low-Emissivity Windows,Screens
Laundry Laundry Room, Main Level, Sink, Washer Hookup
Exterior
Exterior Feature Patio
Parking Features Garage Door Opener, Attached
Garage Spaces 2.0
Utilities Available Natural Gas Available, Electricity Available, Cable Available, Broadband
View Y/N No
Street Surface Paved
Garage Yes
Building
Lot Description Wooded, Site Condo, Golf Community
Story 2
Sewer Septic Tank
Water Well
Architectural Style Contemporary
Structure Type HardiPlank Type,Stone
New Construction Yes
Schools
School District Chippewa Hills
Others
HOA Fee Include Trash,Snow Removal
Tax ID 5411 087 014 000
Acceptable Financing Cash
Listing Terms Cash





