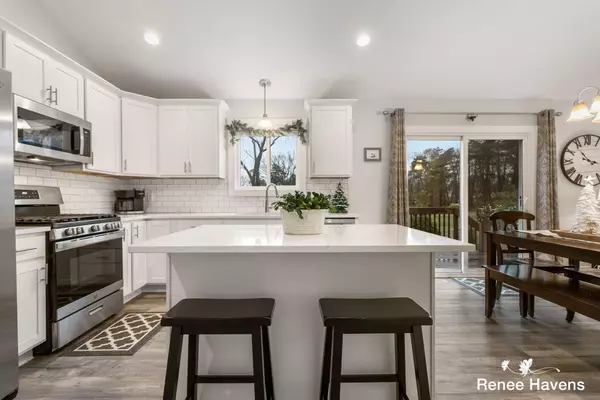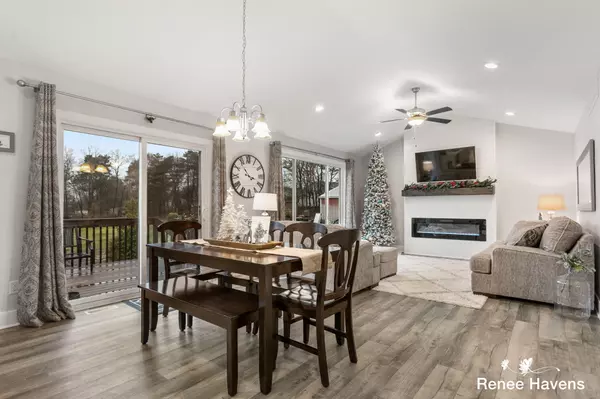
4312 Deerfield Run Dorr, MI 49323
3 Beds
2 Baths
1,433 SqFt
UPDATED:
12/21/2024 08:20 PM
Key Details
Property Type Single Family Home
Sub Type Single Family Residence
Listing Status Pending
Purchase Type For Sale
Square Footage 1,433 sqft
Price per Sqft $240
Municipality Dorr Twp
MLS Listing ID 24063549
Style Bi-Level
Bedrooms 3
Full Baths 2
Year Built 2022
Annual Tax Amount $5,434
Tax Year 2024
Lot Size 0.440 Acres
Acres 0.44
Lot Dimensions 153 x 125
Property Description
Location
State MI
County Allegan
Area Grand Rapids - G
Direction Byron Center/18th Ave to 143rd, E to Deerfield Run, N (left) to home on left corner
Rooms
Basement Daylight
Interior
Interior Features Ceiling Fan(s), Garage Door Opener, Humidifier, Water Softener/Owned, Kitchen Island, Pantry
Heating Forced Air
Cooling Central Air
Fireplaces Number 1
Fireplaces Type Living Room
Fireplace true
Window Features Low-Emissivity Windows,Screens,Insulated Windows,Window Treatments
Appliance Refrigerator, Range, Oven, Microwave, Disposal, Dishwasher
Laundry Electric Dryer Hookup, Gas Dryer Hookup, Laundry Room, Main Level, Washer Hookup
Exterior
Exterior Feature Porch(es), Deck(s)
Parking Features Garage Faces Front, Garage Door Opener, Attached
Garage Spaces 2.0
Utilities Available Phone Available, Phone Connected, Natural Gas Connected, Cable Connected, Broadband, High-Speed Internet
View Y/N No
Street Surface Paved
Garage Yes
Building
Lot Description Corner Lot, Sidewalk
Story 1
Sewer Septic Tank
Water Well
Architectural Style Bi-Level
Structure Type Vinyl Siding
New Construction No
Schools
School District Wayland
Others
Tax ID 05-015-042-02
Acceptable Financing Cash, FHA, VA Loan, Rural Development, Conventional
Listing Terms Cash, FHA, VA Loan, Rural Development, Conventional







