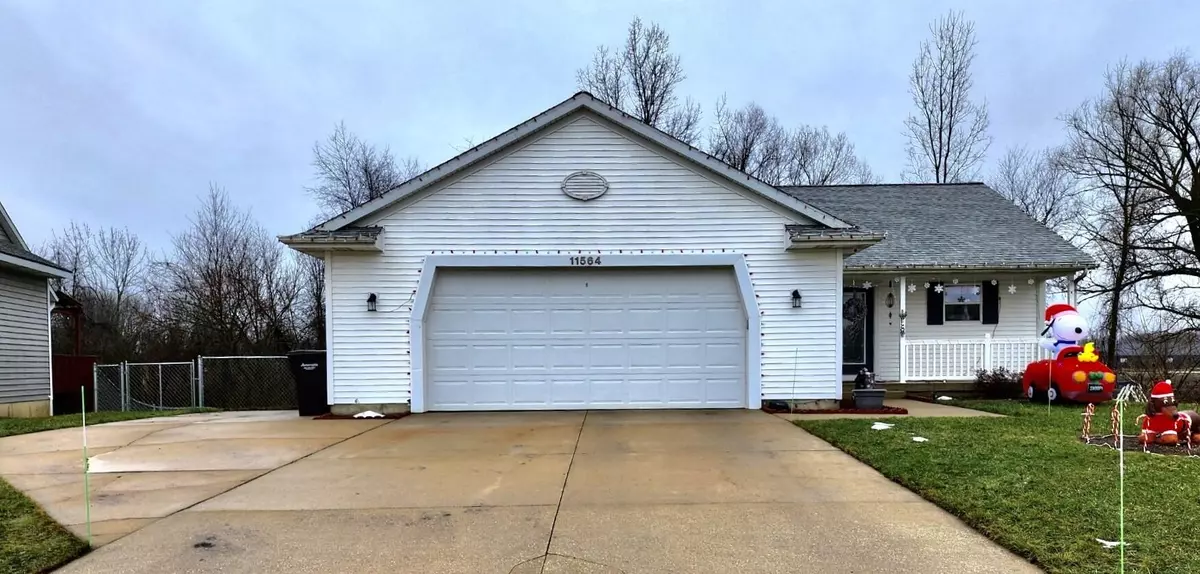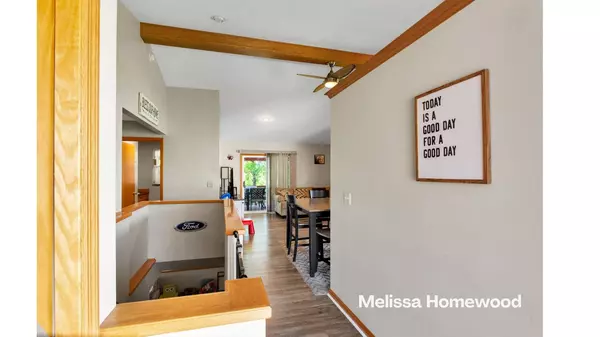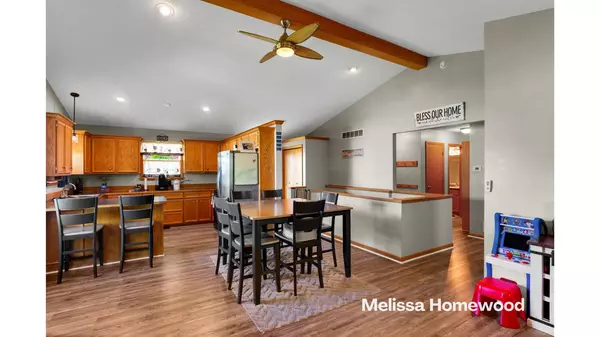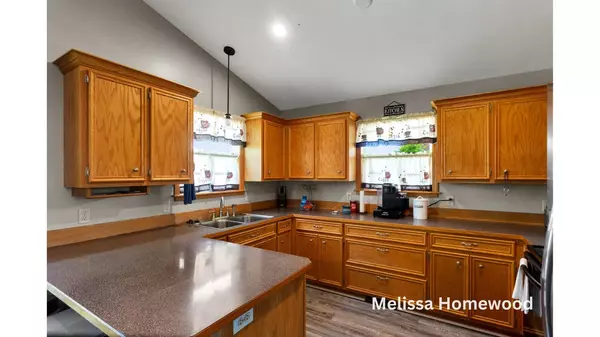
11564 Riley Ridge Court Holland, MI 49424
5 Beds
3 Baths
1,272 SqFt
UPDATED:
12/16/2024 09:26 PM
Key Details
Property Type Single Family Home
Sub Type Single Family Residence
Listing Status Active
Purchase Type For Sale
Square Footage 1,272 sqft
Price per Sqft $294
Municipality Holland Twp
MLS Listing ID 24062948
Style Ranch
Bedrooms 5
Full Baths 3
HOA Fees $175/ann
HOA Y/N true
Year Built 2003
Annual Tax Amount $3,340
Tax Year 2024
Lot Size 0.268 Acres
Acres 0.27
Lot Dimensions 39.46 x 119 x 103 x 42.6 x 106
Property Description
Location
State MI
County Ottawa
Area Holland/Saugatuck - H
Direction Riley Street to Riley Ridge Road South to Riley Ridge Court. Cross Streets: Riley Ridge Road & S Lake
Rooms
Basement Daylight, Full
Interior
Interior Features Garage Door Opener, Wet Bar
Heating Forced Air
Cooling Central Air
Fireplace false
Window Features Screens
Appliance Refrigerator, Range, Microwave, Dishwasher
Laundry Electric Dryer Hookup, Main Level, Washer Hookup
Exterior
Exterior Feature Deck(s)
Parking Features Garage Door Opener
Garage Spaces 2.0
Utilities Available Natural Gas Connected, Cable Connected, High-Speed Internet
View Y/N No
Street Surface Paved
Garage Yes
Building
Lot Description Cul-De-Sac
Story 1
Sewer Public Sewer
Water Public
Architectural Style Ranch
Structure Type Vinyl Siding
New Construction No
Schools
School District West Ottawa
Others
Tax ID 701615252012
Acceptable Financing Cash, FHA, Conventional
Listing Terms Cash, FHA, Conventional







