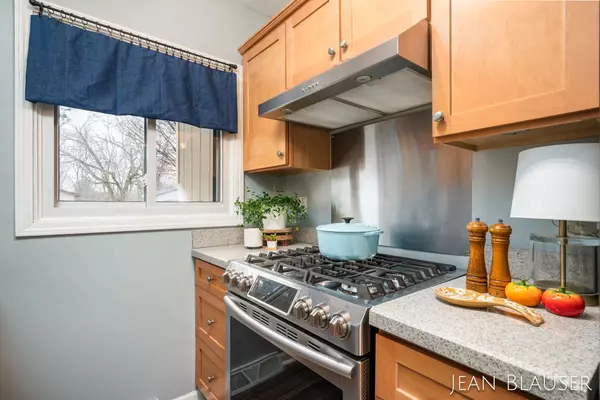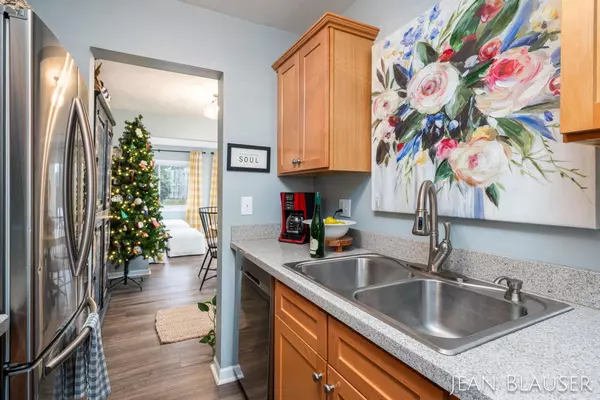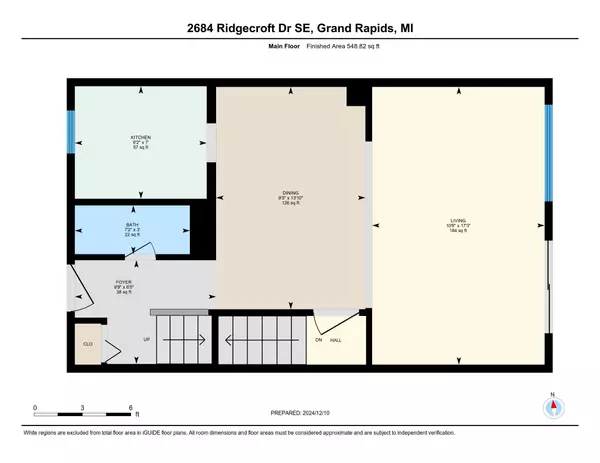
2684 Ridgecroft SE Drive #31 Grand Rapids, MI 49546
3 Beds
2 Baths
1,080 SqFt
UPDATED:
12/19/2024 10:00 PM
Key Details
Property Type Condo
Sub Type Condominium
Listing Status Pending
Purchase Type For Sale
Square Footage 1,080 sqft
Price per Sqft $194
Municipality City of Kentwood
MLS Listing ID 24062781
Style Townhouse
Bedrooms 3
Full Baths 1
Half Baths 1
HOA Fees $310/mo
HOA Y/N true
Year Built 1973
Annual Tax Amount $2,087
Tax Year 2023
Property Description
Located just minutes from Calvin College, Breton Village, and the vibrant shopping, dining, and entertainment options along 28th Street, this condo offers the best of both worlds—tranquility and accessibility. Whether you're ready to stop renting, downsize, or simply enjoy the perks of owning your own space, this home is the perfect choice.
Location
State MI
County Kent
Area Grand Rapids - G
Direction From 28th Street take Ridgemoor Drive SE north to Mulford Drive SE. Take Mulford Dr SE West to Ridgecroft Drive SE and go South. Home is on the left side of the street.
Rooms
Basement Full
Interior
Interior Features Garage Door Opener
Heating Forced Air
Cooling Central Air
Fireplace false
Window Features Insulated Windows
Appliance Washer, Refrigerator, Range, Microwave, Dryer, Dishwasher
Laundry In Basement
Exterior
Exterior Feature Deck(s)
Parking Features Garage Faces Side, Garage Door Opener, Detached
Garage Spaces 1.0
Utilities Available Natural Gas Connected, Cable Connected, High-Speed Internet
View Y/N No
Street Surface Paved
Garage Yes
Building
Story 2
Sewer Public Sewer
Water Public
Architectural Style Townhouse
Structure Type Other
New Construction No
Schools
School District Kentwood
Others
HOA Fee Include Water,Trash,Snow Removal,Sewer,Lawn/Yard Care
Tax ID 41-18-10-463-073
Acceptable Financing Cash, FHA, VA Loan, MSHDA, Conventional
Listing Terms Cash, FHA, VA Loan, MSHDA, Conventional







