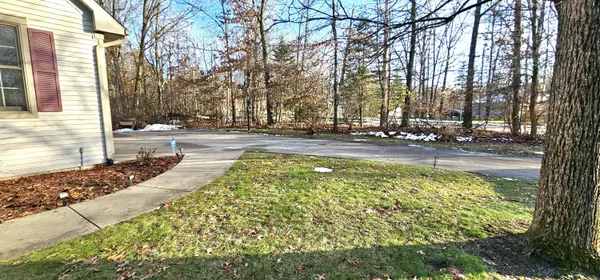
6290 E Bay Lane Richland, MI 49083
4 Beds
3 Baths
3,428 SqFt
UPDATED:
12/11/2024 10:36 PM
Key Details
Property Type Single Family Home
Sub Type Single Family Residence
Listing Status Active
Purchase Type For Sale
Square Footage 3,428 sqft
Price per Sqft $189
Municipality Richland Twp
MLS Listing ID 24062625
Style Traditional
Bedrooms 4
Full Baths 2
Half Baths 1
HOA Fees $150/mo
HOA Y/N true
Year Built 2003
Annual Tax Amount $9,415
Tax Year 2018
Lot Size 0.912 Acres
Acres 0.91
Lot Dimensions 170.68 x 245.5 x 177.62 x 172
Property Description
Location
State MI
County Kalamazoo
Area Greater Kalamazoo - K
Direction Gull Road to 27th Street N into Hidden Lake, right on Hidden Lake Circle to E Bay Lane
Body of Water Grass Lake
Rooms
Basement Daylight, Full
Interior
Interior Features Ceiling Fan(s), Garage Door Opener, Generator, Water Softener/Owned, Water Softener/Rented, Wood Floor, Kitchen Island, Eat-in Kitchen, Pantry
Heating Forced Air
Cooling Central Air
Fireplaces Number 1
Fireplaces Type Den, Gas Log, Living Room
Fireplace true
Window Features Screens,Insulated Windows,Window Treatments
Appliance Washer, Refrigerator, Range, Oven, Microwave, Dryer, Double Oven, Disposal, Dishwasher, Built-In Gas Oven
Laundry Laundry Closet, Laundry Room, Main Level, Sink, Washer Hookup
Exterior
Exterior Feature Fenced Back, Porch(es), Patio
Parking Features Garage Faces Side, Garage Door Opener, Attached
Garage Spaces 3.0
Utilities Available Natural Gas Connected, Cable Connected
Amenities Available Playground, Tennis Court(s), Other
Waterfront Description Lake
View Y/N No
Street Surface Paved
Garage Yes
Building
Lot Description Corner Lot, Level, Wooded
Story 2
Sewer Septic Tank
Water Public
Architectural Style Traditional
Structure Type Vinyl Siding
New Construction No
Schools
School District Gull Lake
Others
HOA Fee Include Other,Snow Removal
Tax ID 390329450210
Acceptable Financing Cash, Conventional
Listing Terms Cash, Conventional







