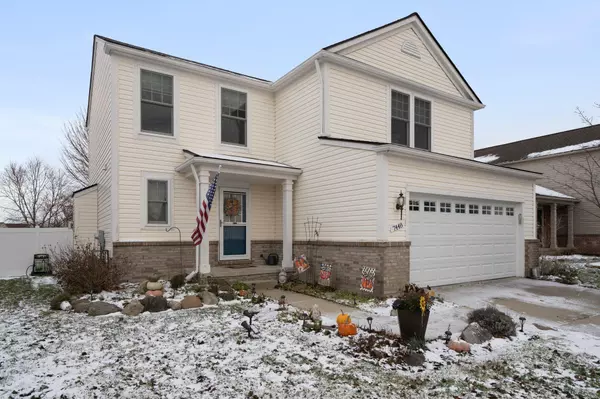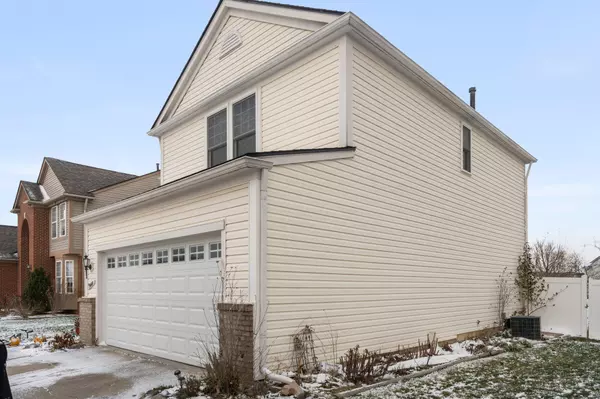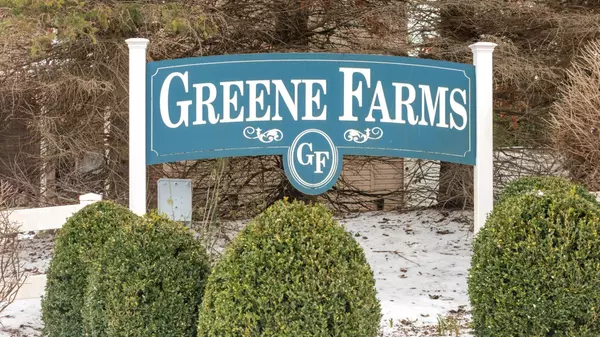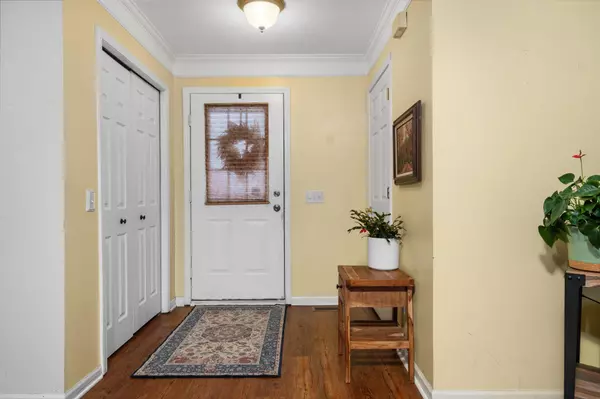
7448 Dover Drive Ypsilanti, MI 48197
4 Beds
3 Baths
1,746 SqFt
UPDATED:
12/15/2024 07:33 AM
Key Details
Property Type Single Family Home
Sub Type Single Family Residence
Listing Status Active
Purchase Type For Sale
Square Footage 1,746 sqft
Price per Sqft $220
Municipality Ypsilanti Twp
Subdivision Green Farms
MLS Listing ID 24062288
Style Colonial
Bedrooms 4
Full Baths 2
Half Baths 1
HOA Y/N true
Year Built 2001
Annual Tax Amount $4,135
Tax Year 2024
Lot Size 7,200 Sqft
Acres 0.17
Lot Dimensions 60x120
Property Description
Location
State MI
County Washtenaw
Area Ann Arbor/Washtenaw - A
Direction Enter Green farms from Hitchingham onto Rachel, then right onto Dover Dr.
Rooms
Basement Full
Interior
Interior Features Garage Door Opener, Wood Floor, Kitchen Island
Heating Forced Air
Cooling Central Air
Fireplaces Number 1
Fireplaces Type Gas Log, Living Room
Fireplace true
Window Features Screens,Insulated Windows,Window Treatments
Appliance Washer, Refrigerator, Oven, Microwave, Dryer
Laundry Gas Dryer Hookup, Laundry Room, Main Level
Exterior
Exterior Feature Fenced Back, Porch(es), Patio
Parking Features Garage Faces Front, Garage Door Opener, Attached
Garage Spaces 2.0
Utilities Available Natural Gas Connected
Amenities Available Playground, Trail(s)
View Y/N No
Garage Yes
Building
Lot Description Sidewalk
Story 2
Sewer Public Sewer
Water Public
Architectural Style Colonial
Structure Type Vinyl Siding
New Construction No
Schools
School District Lincoln Consolidated
Others
Tax ID K -11-33-308-242
Acceptable Financing Cash, Conventional
Listing Terms Cash, Conventional







