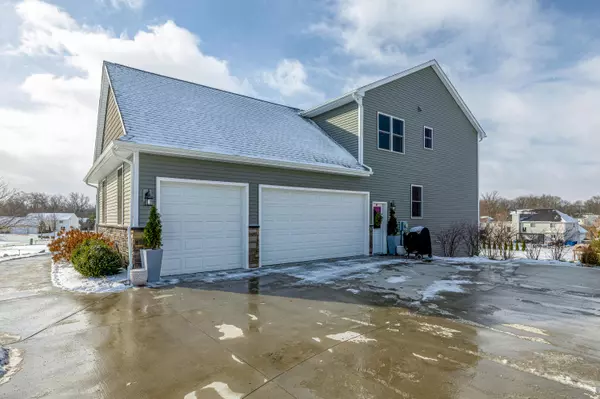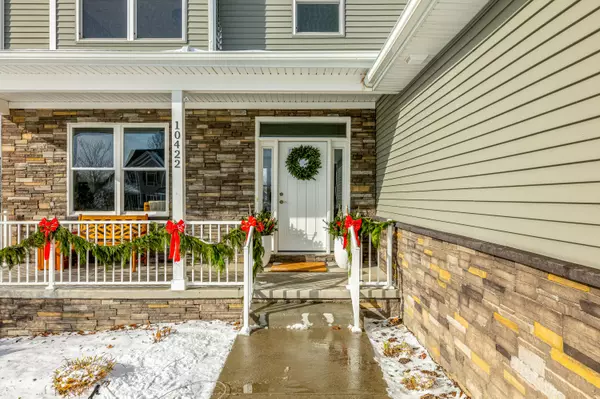
10422 Gray Knoll Trail #35 Saline, MI 48176
4 Beds
4 Baths
2,935 SqFt
UPDATED:
12/12/2024 07:20 PM
Key Details
Property Type Single Family Home
Sub Type Single Family Residence
Listing Status Pending
Purchase Type For Sale
Square Footage 2,935 sqft
Price per Sqft $204
Municipality York Twp
MLS Listing ID 24062060
Style Traditional
Bedrooms 4
Full Baths 3
Half Baths 1
HOA Fees $450
HOA Y/N true
Year Built 2020
Annual Tax Amount $9,000
Tax Year 2024
Lot Size 0.380 Acres
Acres 0.38
Lot Dimensions 108.82X170X80X183
Property Description
spacious deck offers spectacular views while dining al fresco. A second-floor primary bedroom with en-suite that includes Jack and Jill vanities, a luxurious soaking tub, and separate walk-in closets is the epitome of comfort. A guest bedroom with an attached
bathroom, as well as two additional bedrooms offer space and privacy. A large laundry room with beautiful white cabinets, granite counters, and sink are conveniently located nearby. The unfinished walk-out basement with extra high ceilings is plumbed for a bathroom and is ready for you to apply your personal touch. The side three car garage is perfect for your vehicles and equipment. Homeowners have access to nearby Ella Lee Lake. This home is located within the acclaimed Saline school district. Home completed by Bill Bell Construction. and sink, granite counters along with stainless appliances including a gas stove is a chef's delight. Just off the kitchen, a
spacious deck offers spectacular views while dining al fresco. A second-floor primary bedroom with en-suite that includes Jack and Jill vanities, a luxurious soaking tub, and separate walk-in closets is the epitome of comfort. A guest bedroom with an attached
bathroom, as well as two additional bedrooms offer space and privacy. A large laundry room with beautiful white cabinets, granite counters, and sink are conveniently located nearby. The unfinished walk-out basement with extra high ceilings is plumbed for a bathroom and is ready for you to apply your personal touch. The side three car garage is perfect for your vehicles and equipment. Homeowners have access to nearby Ella Lee Lake. This home is located within the acclaimed Saline school district. Home completed by Bill Bell Construction.
Location
State MI
County Washtenaw
Area Ann Arbor/Washtenaw - A
Direction Saline Milan Rd to Milkey to Cobb Hollow Farm to Gray Knoll
Body of Water Ella Lee Lake
Rooms
Basement Full, Walk-Out Access
Interior
Interior Features Ceiling Fan(s), Ceramic Floor, Garage Door Opener, Gas/Wood Stove, Humidifier, Wood Floor, Kitchen Island, Eat-in Kitchen, Pantry
Heating Forced Air
Cooling Central Air
Fireplaces Number 1
Fireplaces Type Family Room
Fireplace true
Window Features Screens,Window Treatments
Appliance Washer, Refrigerator, Oven, Microwave, Dryer, Disposal, Dishwasher
Laundry Laundry Room, Upper Level
Exterior
Exterior Feature Play Equipment, Porch(es), Deck(s)
Parking Features Garage Faces Side, Garage Door Opener, Attached
Garage Spaces 3.0
Utilities Available Public Water, Public Sewer, High-Speed Internet
Amenities Available Pets Allowed
Waterfront Description Lake
View Y/N No
Street Surface Paved
Garage Yes
Building
Lot Description Site Condo
Story 2
Sewer Public Sewer
Water Public
Architectural Style Traditional
Structure Type Stone,Vinyl Siding
New Construction No
Schools
School District Saline
Others
Tax ID S-19-18-301-035
Acceptable Financing Cash, FHA, VA Loan, Rural Development, Conventional
Listing Terms Cash, FHA, VA Loan, Rural Development, Conventional







