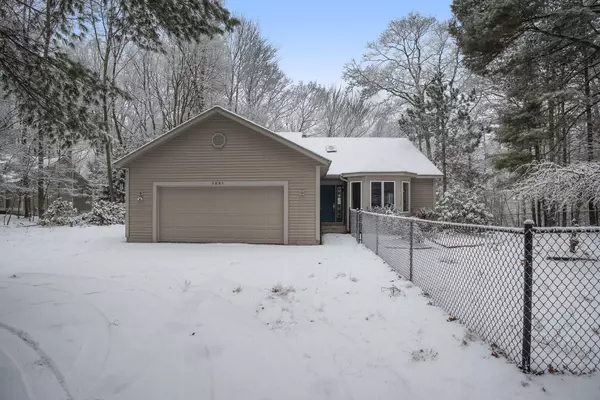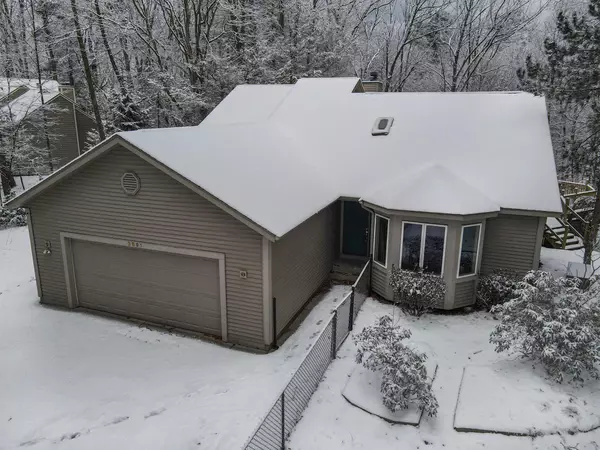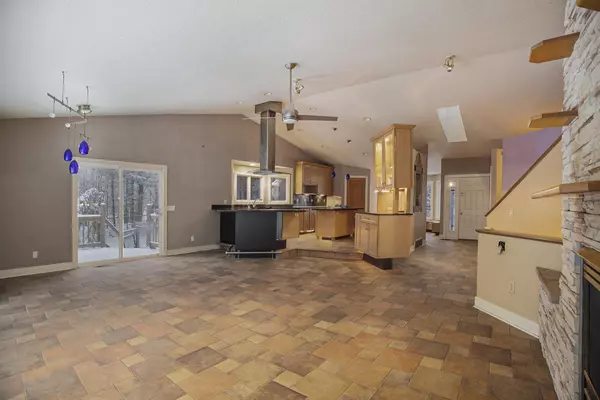
3891 Wickham Drive Norton Shores, MI 49441
3 Beds
3 Baths
1,448 SqFt
UPDATED:
12/05/2024 09:44 PM
Key Details
Property Type Single Family Home
Sub Type Single Family Residence
Listing Status Pending
Purchase Type For Sale
Square Footage 1,448 sqft
Price per Sqft $276
Municipality Norton Shores City
MLS Listing ID 24062007
Style Bi-Level
Bedrooms 3
Full Baths 2
Half Baths 1
Year Built 1994
Annual Tax Amount $6,173
Tax Year 2024
Lot Size 1.200 Acres
Acres 1.2
Lot Dimensions 125x461x52x373
Property Description
The lower level offers 2 additional bedrooms, a walk-out basement with a wet bar, and sliders opening to a patio in the fenced-in backyard—ideal for gatherings or quiet relaxation.
While the home could use some finishing touches, it's a fantastic opportunity to personalize and make it your own. Buyer and buyer's agent to verify all information.
Location
State MI
County Muskegon
Area Muskegon County - M
Direction Seminole Rd. West to Wickham south
Rooms
Basement Full, Walk-Out Access
Interior
Interior Features Ceiling Fan(s), Ceramic Floor, Garage Door Opener, Wet Bar, Whirlpool Tub, Kitchen Island, Pantry
Heating Forced Air
Cooling Central Air
Fireplaces Number 2
Fireplaces Type Family Room, Living Room
Fireplace true
Window Features Screens,Insulated Windows
Appliance Microwave, Dishwasher
Laundry Laundry Room, Main Level
Exterior
Exterior Feature Fenced Back, Deck(s)
Parking Features Garage Faces Front, Attached
Garage Spaces 2.0
Pool Outdoor/Inground
Utilities Available Phone Connected, Natural Gas Connected
View Y/N No
Street Surface Paved
Garage Yes
Building
Story 2
Sewer Septic Tank
Water Well
Architectural Style Bi-Level
Structure Type Vinyl Siding
New Construction No
Schools
School District Mona Shores
Others
Tax ID 6127011400002110
Acceptable Financing Cash, FHA, VA Loan, Conventional
Listing Terms Cash, FHA, VA Loan, Conventional







