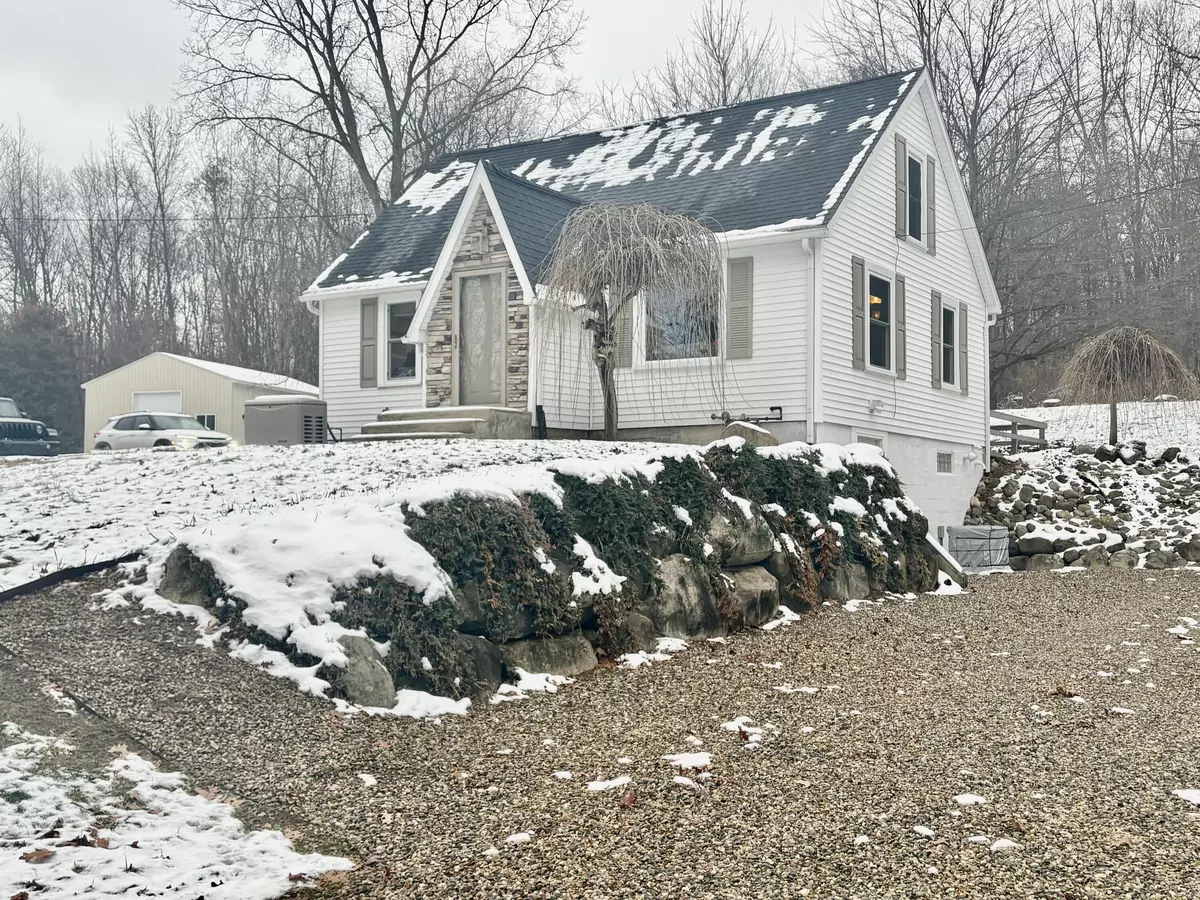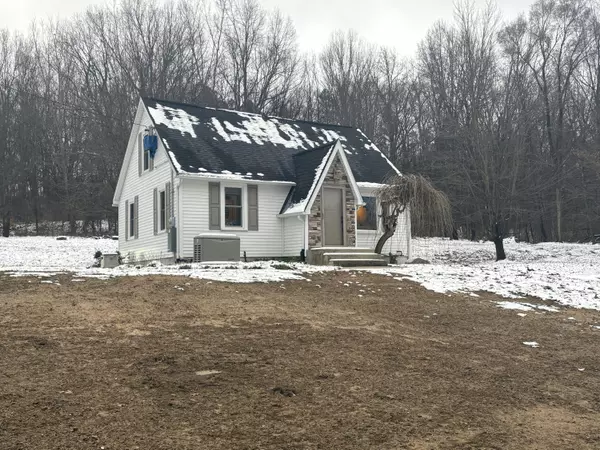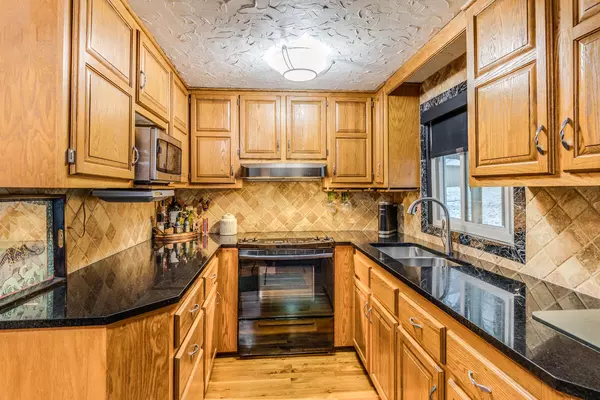
8732 Bellevue Road Battle Creek, MI 49014
3 Beds
2 Baths
1,080 SqFt
UPDATED:
12/05/2024 08:50 PM
Key Details
Property Type Single Family Home
Sub Type Single Family Residence
Listing Status Active
Purchase Type For Sale
Square Footage 1,080 sqft
Price per Sqft $291
Municipality Pennfield Twp
MLS Listing ID 24061920
Style Tudor
Bedrooms 3
Full Baths 2
Year Built 1960
Annual Tax Amount $1,260
Tax Year 2024
Lot Size 2.750 Acres
Acres 2.75
Lot Dimensions 476.21 x 696.68 x 508.3
Property Description
Spacious Land: Enjoy the expansive yard and the privacy of a back wooded lot, ideal for hunting or simply basking in nature's embrace. Pole Barn: The substantial 30x40 pole barn features 12 ft. ceilings and built-in shelves, perfect for storage and various projects. Dual Driveways: Two driveways enhance accessibility, one leading to the walkout basement, and the other to a concrete pad that perfect for grilling and a sidewalk leading to the pole barn add to the outdoor charm. Pristine Condition: The interiors are in impeccable condition, reflecting the owner's dedication to quality. High-End Finishes: The home features granite countertops in the kitchen, abundant storage space, and modern amenities like walk-in showers with glass doors and a tankless water heater.Reliable Utilities: Equipped with a whole-house generator, natural gas, and city water, this home is designed for comfort and convenience. sidewalk leading to the pole barn add to the outdoor charm. Pristine Condition: The interiors are in impeccable condition, reflecting the owner's dedication to quality. High-End Finishes: The home features granite countertops in the kitchen, abundant storage space, and modern amenities like walk-in showers with glass doors and a tankless water heater.Reliable Utilities: Equipped with a whole-house generator, natural gas, and city water, this home is designed for comfort and convenience.
Location
State MI
County Calhoun
Area Battle Creek - B
Direction Please Use Your GPS
Rooms
Other Rooms Pole Barn
Basement Full, Walk-Out Access
Interior
Interior Features Ceiling Fan(s), Ceramic Floor, Garage Door Opener, Generator, Wood Floor, Eat-in Kitchen
Heating Forced Air
Cooling Window Unit(s), Central Air
Fireplace false
Window Features Replacement,Window Treatments
Appliance Refrigerator, Range, Microwave
Laundry Electric Dryer Hookup, In Basement
Exterior
Exterior Feature Patio
Utilities Available Natural Gas Connected
View Y/N No
Street Surface Paved
Garage No
Building
Lot Description Wooded
Story 2
Sewer Septic Tank
Water Public
Architectural Style Tudor
Structure Type Aluminum Siding
New Construction No
Schools
High Schools Pennfield High School
School District Pennfield
Others
Tax ID 13-18-028-885-20
Acceptable Financing Cash, FHA, VA Loan, Conventional
Listing Terms Cash, FHA, VA Loan, Conventional







