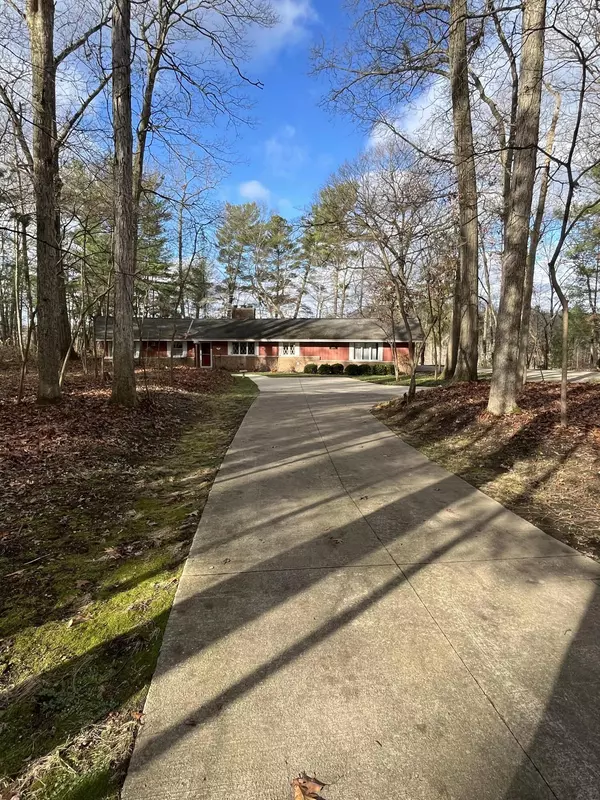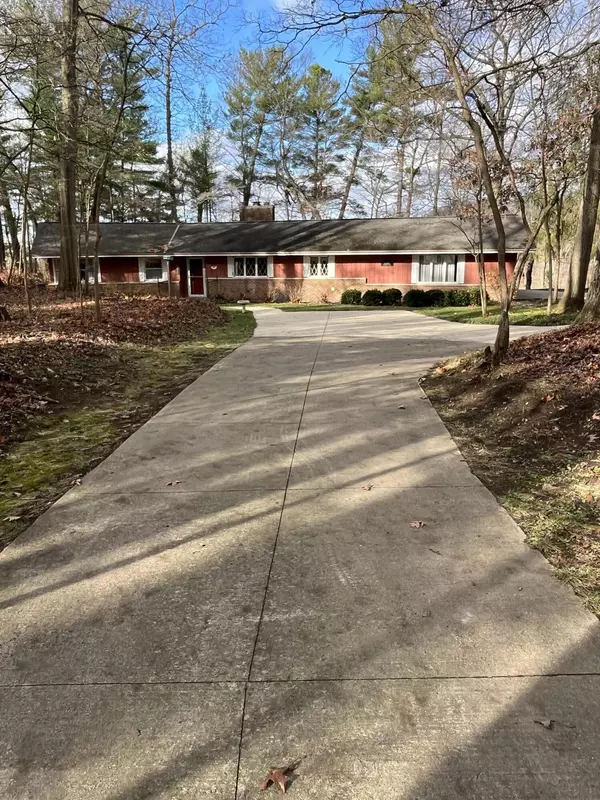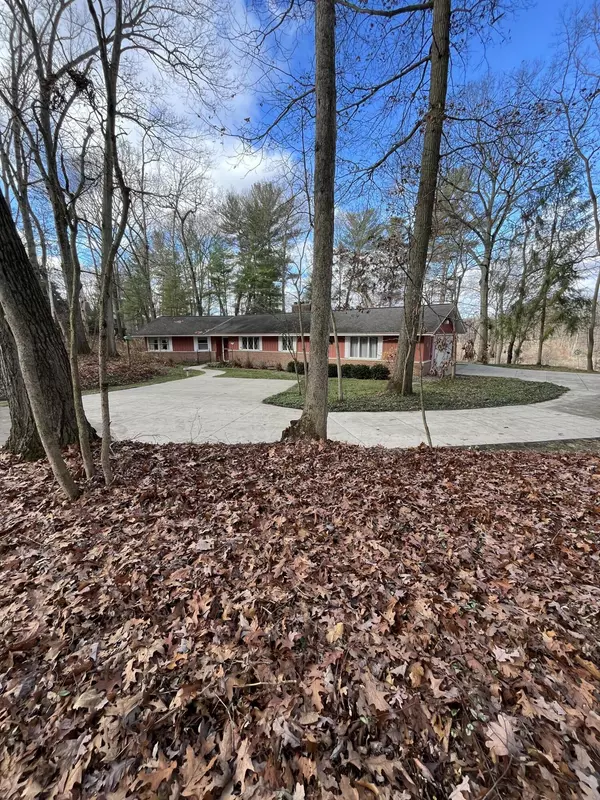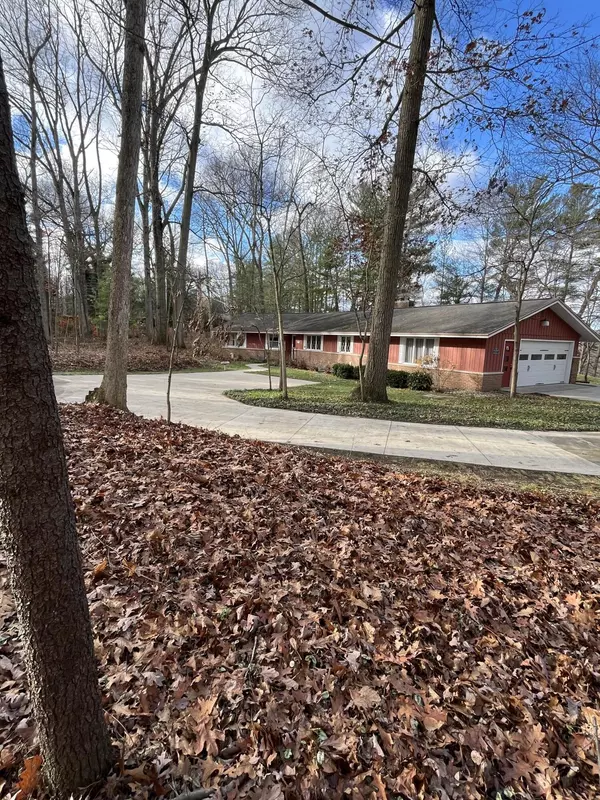
1248 Wallace Drive Allegan, MI 49010
3 Beds
2 Baths
1,704 SqFt
UPDATED:
12/09/2024 10:00 PM
Key Details
Property Type Single Family Home
Sub Type Single Family Residence
Listing Status Pending
Purchase Type For Sale
Square Footage 1,704 sqft
Price per Sqft $217
Municipality Allegan Twp
MLS Listing ID 24061732
Style Ranch
Bedrooms 3
Full Baths 2
Year Built 1966
Annual Tax Amount $2,678
Tax Year 2023
Lot Size 1.090 Acres
Acres 1.09
Lot Dimensions 162 x 379.50 x 197.72 x 179
Property Description
Location
State MI
County Allegan
Area Greater Kalamazoo - K
Direction W on M-89 to Allegan; S on Bridge; W on Wallace Dr; On Second Curve Continue Straight onto Wallace Dr to Home
Body of Water Kalamazoo River
Rooms
Basement Full
Interior
Interior Features Ceiling Fan(s), Garage Door Opener, Water Softener/Owned, Wood Floor
Heating Forced Air
Cooling Central Air
Fireplaces Number 2
Fireplaces Type Gas Log, Living Room, Other
Fireplace true
Window Features Screens,Replacement,Insulated Windows,Window Treatments
Appliance Washer, Refrigerator, Range, Dryer, Dishwasher
Laundry Main Level
Exterior
Exterior Feature Patio
Parking Features Attached
Garage Spaces 2.0
Utilities Available Phone Available, Cable Available, Natural Gas Connected, Broadband
Waterfront Description River
View Y/N No
Street Surface Unimproved
Handicap Access Accessible Kitchen, Low Threshold Shower, Accessible Entrance
Garage Yes
Building
Lot Description Level, Wooded
Story 1
Sewer Septic Tank
Water Well
Architectural Style Ranch
Structure Type Brick,Wood Siding
New Construction No
Schools
School District Allegan
Others
Tax ID 0103301600
Acceptable Financing Cash, FHA, VA Loan, Conventional
Listing Terms Cash, FHA, VA Loan, Conventional







