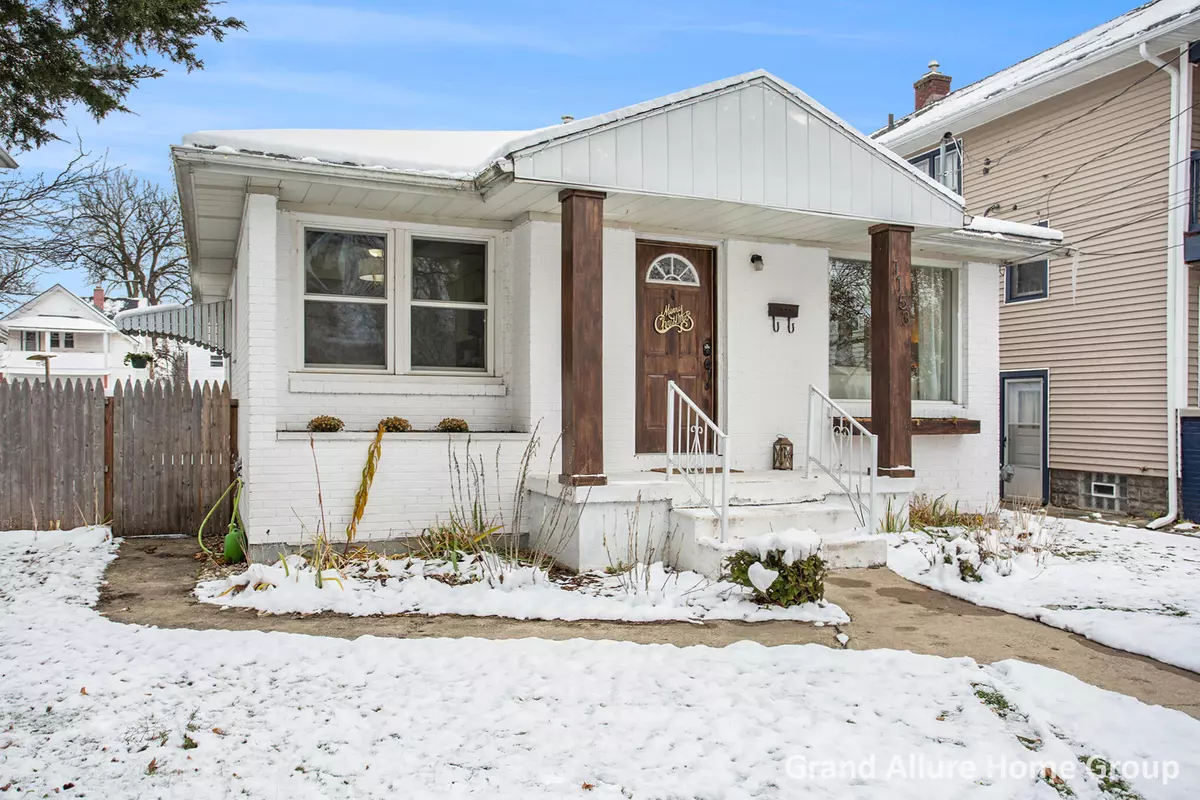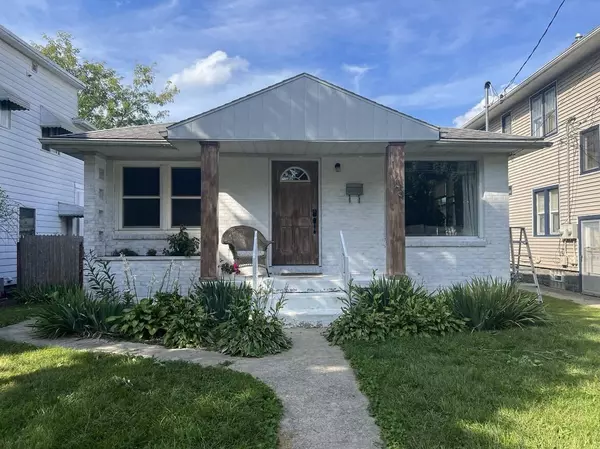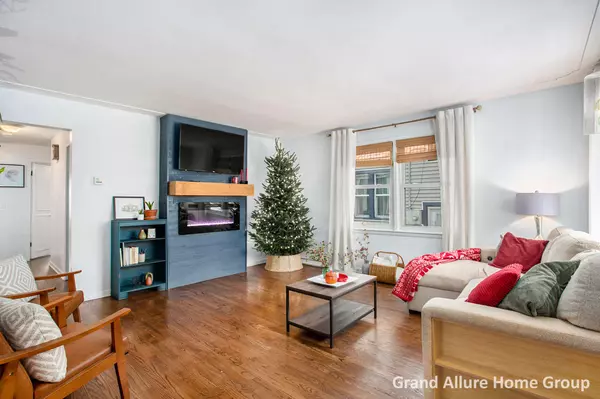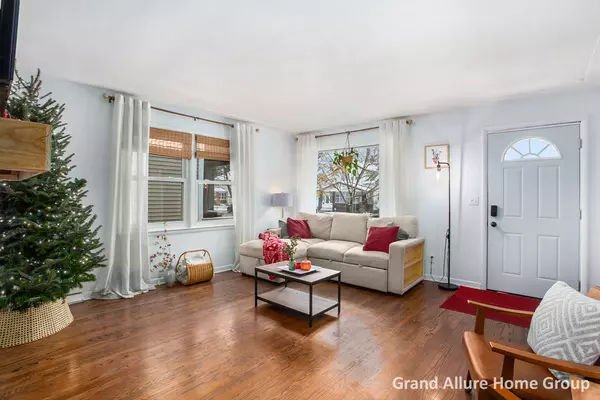
1153 Watson Street SW Grand Rapids, MI 49504
3 Beds
2 Baths
1,057 SqFt
UPDATED:
12/06/2024 08:49 PM
Key Details
Property Type Single Family Home
Sub Type Single Family Residence
Listing Status Pending
Purchase Type For Sale
Square Footage 1,057 sqft
Price per Sqft $264
Municipality City of Grand Rapids
MLS Listing ID 24061706
Style Ranch
Bedrooms 3
Full Baths 2
Year Built 1960
Annual Tax Amount $3,236
Tax Year 2024
Lot Size 4,961 Sqft
Acres 0.11
Lot Dimensions 40 x 124
Property Description
Welcome to this lovely 1960 brick ranch home, ideally situated within walking distance to John Ball Park Zoo, downtown Grand Rapids, & a variety of local eateries.
As you approach the home, you'll be greeted by a cozy, covered front porch—perfect for enjoying your morning coffee. Step inside to the main level, which features gorgeous hardwood floors, 3 bedrooms, & full bath. The living room is bathed in natural light and includes a built-in electric fireplace, creating a warm and inviting space.
The kitchen has been thoughtfully updated with newer appliances, new flooring, fresh lower cabinets, sink & stylish butcher block counters!
The lower level offers new full bath complete with tile shower, non-conforming bedroom/office, family room, laundry area, & plenty of storage space to suit your needs.
Step outside into your private, fenced-in backyard, where you'll find a brand-new patio, perfect for outdoor entertaining. The single-stall garage offers additional convenience and storage.
Notable updates include newer furnace and A/C. This home has been lovingly maintained and is ready for its next owner.
For complete list of updates please see attached documents. Don't miss the chance to make this charming home your own! bedroom/office, family room, laundry area, & plenty of storage space to suit your needs.
Step outside into your private, fenced-in backyard, where you'll find a brand-new patio, perfect for outdoor entertaining. The single-stall garage offers additional convenience and storage.
Notable updates include newer furnace and A/C. This home has been lovingly maintained and is ready for its next owner.
For complete list of updates please see attached documents. Don't miss the chance to make this charming home your own!
Location
State MI
County Kent
Area Grand Rapids - G
Direction Fulton to Valley, South two blocks to Watson, East one block to the home.
Rooms
Basement Full
Interior
Interior Features Ceiling Fan(s), Garage Door Opener, Wood Floor, Eat-in Kitchen
Heating Forced Air
Cooling Central Air
Fireplaces Number 1
Fireplaces Type Living Room
Fireplace true
Window Features Replacement
Appliance Washer, Refrigerator, Range, Oven, Microwave, Dryer
Laundry In Basement
Exterior
Exterior Feature Fenced Back, Porch(es), Patio
Parking Features Detached
Garage Spaces 1.0
Utilities Available Natural Gas Connected, Cable Connected, High-Speed Internet
View Y/N No
Street Surface Paved
Garage Yes
Building
Lot Description Sidewalk
Story 1
Sewer Public Sewer
Water Public
Architectural Style Ranch
Structure Type Brick
New Construction No
Schools
School District Grand Rapids
Others
Tax ID 41-13-26-403-017
Acceptable Financing Cash, FHA, Conventional
Listing Terms Cash, FHA, Conventional







