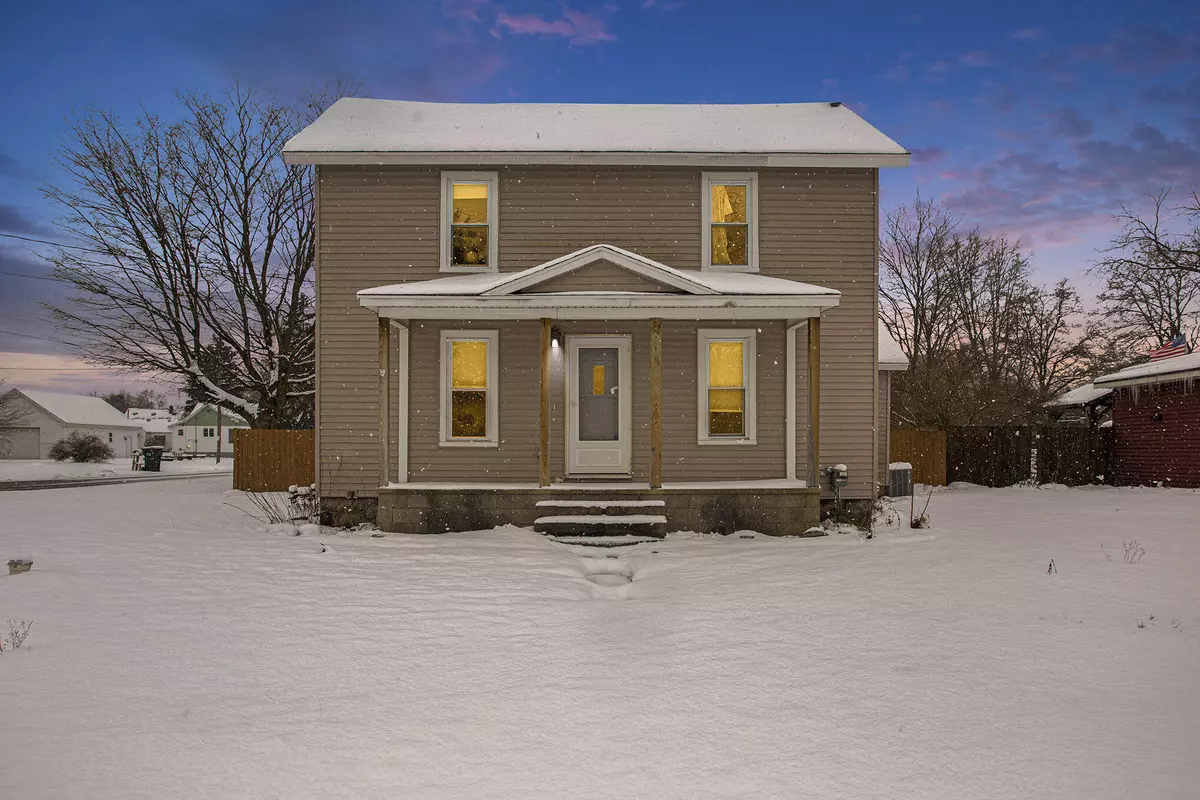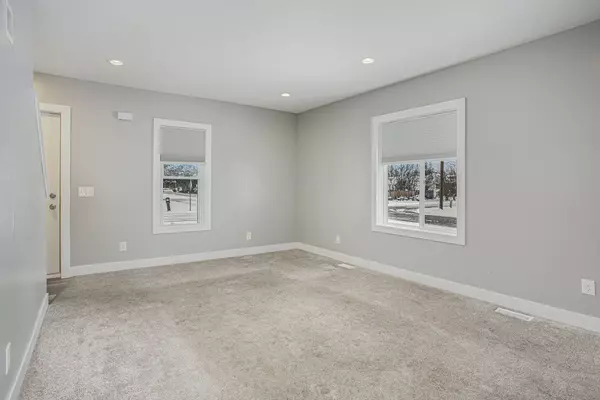
4184 Cedar Street Dorr, MI 49323
4 Beds
3 Baths
1,613 SqFt
UPDATED:
12/16/2024 07:40 AM
Key Details
Property Type Single Family Home
Sub Type Single Family Residence
Listing Status Active
Purchase Type For Sale
Square Footage 1,613 sqft
Price per Sqft $185
Municipality Dorr Twp
MLS Listing ID 24061520
Style Traditional
Bedrooms 4
Full Baths 2
Half Baths 1
Year Built 1901
Annual Tax Amount $3,285
Tax Year 2024
Lot Size 8,712 Sqft
Acres 0.2
Lot Dimensions 66' by 132'
Property Description
The backyard is a standout feature, complete with a spacious deck—perfect for relaxing, entertaining, or enjoying outdoor activities. Additional highlights include a generously sized garage and a full basement, providing ample storage and versatile space to suit your needs. The large kitchen area and convenient first-floor laundry & primary bedroom further enhance the home's practicality and appeal.
Don't miss the opportunity to make this delightful home yours!
Location
State MI
County Allegan
Area Southwestern Michigan - S
Direction From US-131 S take 142nd Street west to Cedar Street and turn left. Home will be on the right side of the street.
Rooms
Basement Crawl Space, Michigan Basement, Partial
Interior
Interior Features Garage Door Opener, Laminate Floor, Eat-in Kitchen
Heating Forced Air
Cooling Central Air
Fireplace false
Window Features Replacement,Window Treatments
Appliance Washer, Refrigerator, Range, Microwave, Dryer, Dishwasher
Laundry Main Level
Exterior
Exterior Feature Fenced Back, Deck(s)
Parking Features Garage Faces Side, Garage Door Opener, Detached
Garage Spaces 2.0
Utilities Available Natural Gas Available, Electricity Available, Cable Available, Phone Connected, Natural Gas Connected, Cable Connected
View Y/N No
Street Surface Paved
Garage Yes
Building
Lot Description Corner Lot, Level
Story 2
Sewer Septic Tank
Water Well
Architectural Style Traditional
Structure Type Vinyl Siding
New Construction No
Schools
School District Wayland
Others
Tax ID 05-280-036-00
Acceptable Financing Cash, FHA, VA Loan, Conventional
Listing Terms Cash, FHA, VA Loan, Conventional







