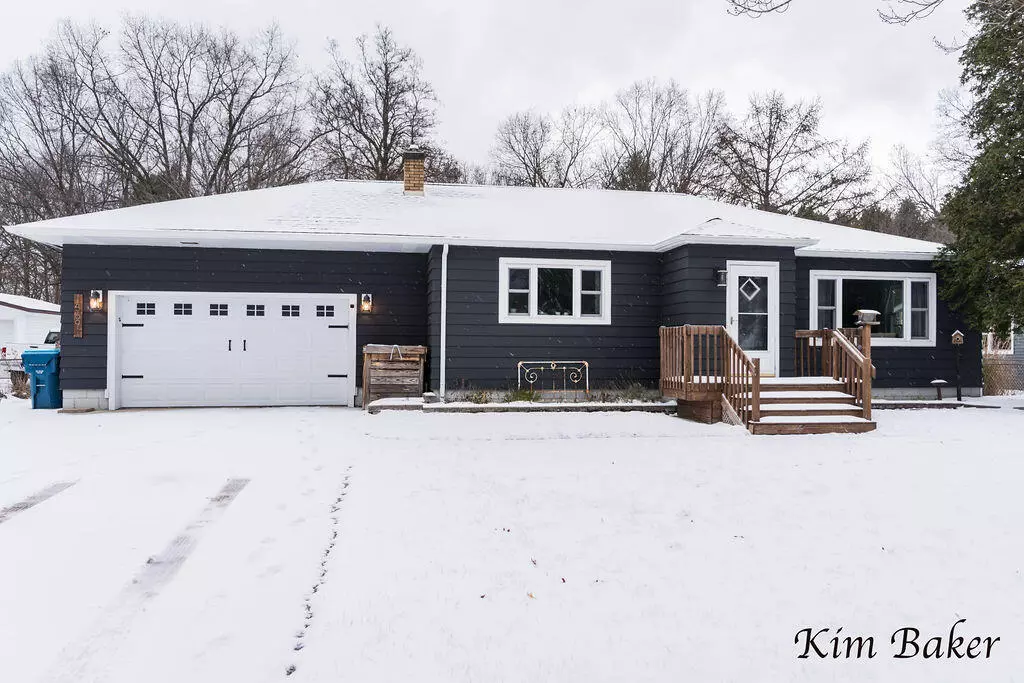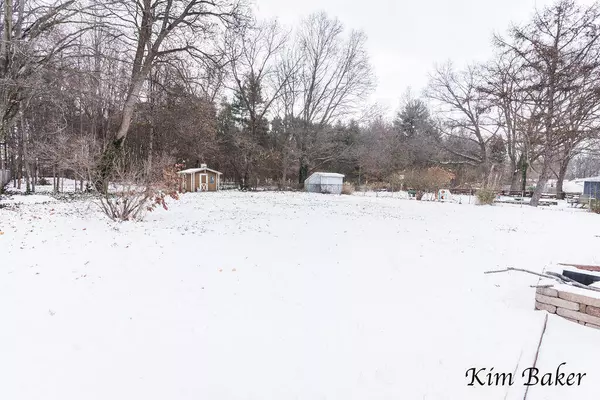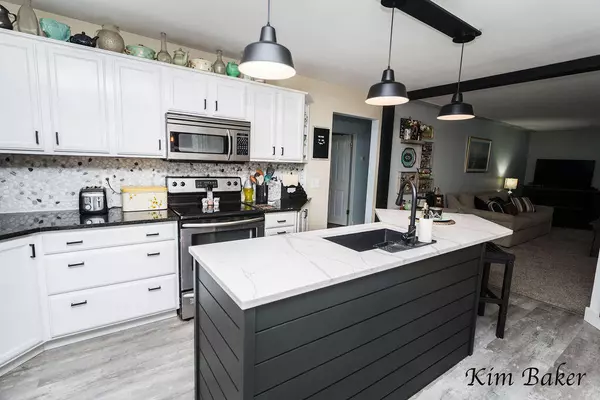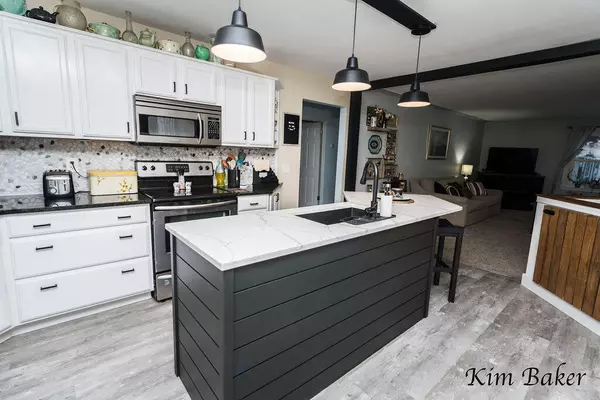15691 Pruin Street Spring Lake, MI 49456
2 Beds
2 Baths
1,168 SqFt
UPDATED:
01/05/2025 07:36 AM
Key Details
Property Type Single Family Home
Sub Type Single Family Residence
Listing Status Active
Purchase Type For Sale
Square Footage 1,168 sqft
Price per Sqft $269
Municipality Spring Lake Twp
MLS Listing ID 24061460
Style Ranch
Bedrooms 2
Full Baths 1
Half Baths 1
Year Built 1967
Annual Tax Amount $1,810
Tax Year 2024
Lot Size 0.595 Acres
Acres 0.6
Lot Dimensions 80 x 330
Property Description
Location
State MI
County Ottawa
Area North Ottawa County - N
Direction W on MI-104, South on Krueger, South on 152nd, Right on Pruin
Rooms
Other Rooms Shed(s)
Basement Full
Interior
Interior Features Ceiling Fan(s), Wood Floor, Kitchen Island, Pantry
Heating Forced Air
Cooling Central Air
Fireplace false
Window Features Replacement,Insulated Windows
Appliance Washer, Refrigerator, Range, Microwave, Dryer, Dishwasher
Laundry In Basement
Exterior
Exterior Feature Fenced Back, Other, Deck(s)
Parking Features Attached
Garage Spaces 1.0
Utilities Available Natural Gas Available, Electricity Available, Cable Available, Natural Gas Connected, Cable Connected, Public Water, Public Sewer
View Y/N No
Street Surface Paved
Garage Yes
Building
Story 1
Sewer Public Sewer
Water Public
Architectural Style Ranch
Structure Type Aluminum Siding
New Construction No
Schools
School District Spring Lake
Others
Tax ID 70-03-23-199-027
Acceptable Financing Cash, FHA, VA Loan, MSHDA, Conventional
Listing Terms Cash, FHA, VA Loan, MSHDA, Conventional






