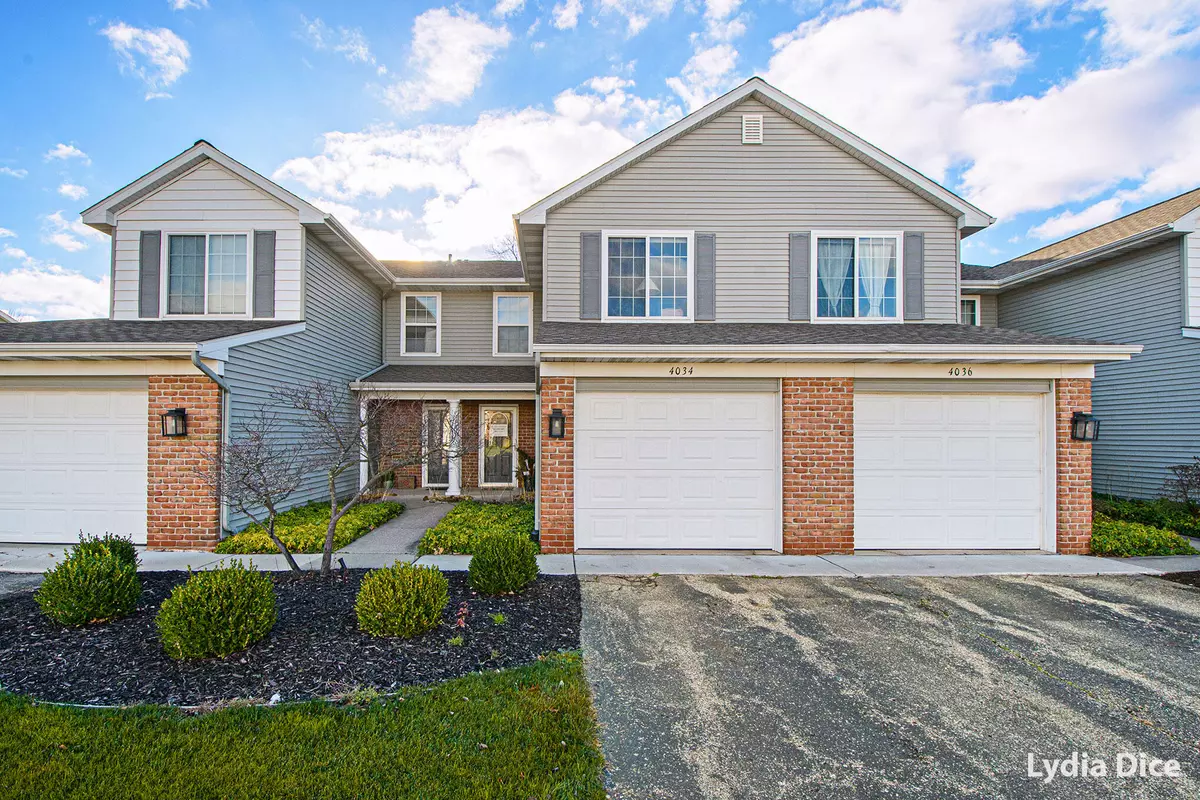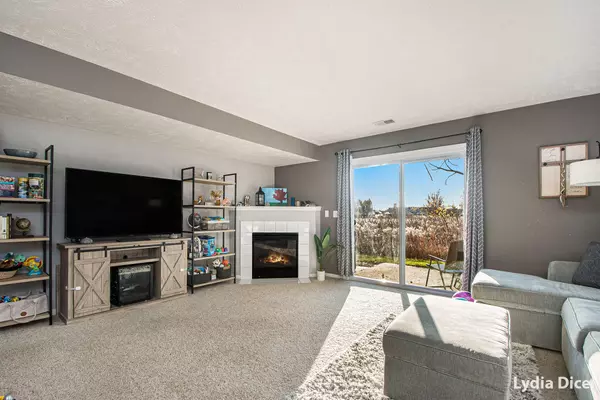
4034 Rivertown SW Lane Wyoming, MI 49418
3 Beds
3 Baths
1,620 SqFt
UPDATED:
12/10/2024 11:23 PM
Key Details
Property Type Condo
Sub Type Condominium
Listing Status Pending
Purchase Type For Sale
Square Footage 1,620 sqft
Price per Sqft $169
Municipality City of Wyoming
Subdivision Rivertown Place Condominiums
MLS Listing ID 24061100
Style Traditional
Bedrooms 3
Full Baths 2
Half Baths 1
HOA Fees $300/mo
HOA Y/N true
Year Built 2001
Annual Tax Amount $3,984
Tax Year 2024
Property Description
Location
State MI
County Kent
Area Grand Rapids - G
Direction Right off of Wilson onto Rivertown Lane. Left onto Rivertown Circle, then Right onto Rivertown Lane. Condo is on the left side of the road.
Rooms
Basement Slab
Interior
Interior Features Ceiling Fan(s), Garage Door Opener, Pantry
Heating Forced Air
Cooling Central Air
Fireplaces Number 1
Fireplaces Type Gas Log, Living Room
Fireplace true
Appliance Washer, Refrigerator, Range, Microwave, Dryer, Disposal
Laundry Upper Level
Exterior
Exterior Feature Other, Patio
Parking Features Attached
Garage Spaces 1.0
Amenities Available Pets Allowed
View Y/N No
Garage Yes
Building
Story 2
Sewer Public Sewer
Water Public
Architectural Style Traditional
Structure Type Vinyl Siding
New Construction No
Schools
School District Grandville
Others
HOA Fee Include Water,Trash,Snow Removal,Sewer,Lawn/Yard Care
Tax ID 41-17-31-280-014
Acceptable Financing Cash, FHA, VA Loan, Conventional
Listing Terms Cash, FHA, VA Loan, Conventional







