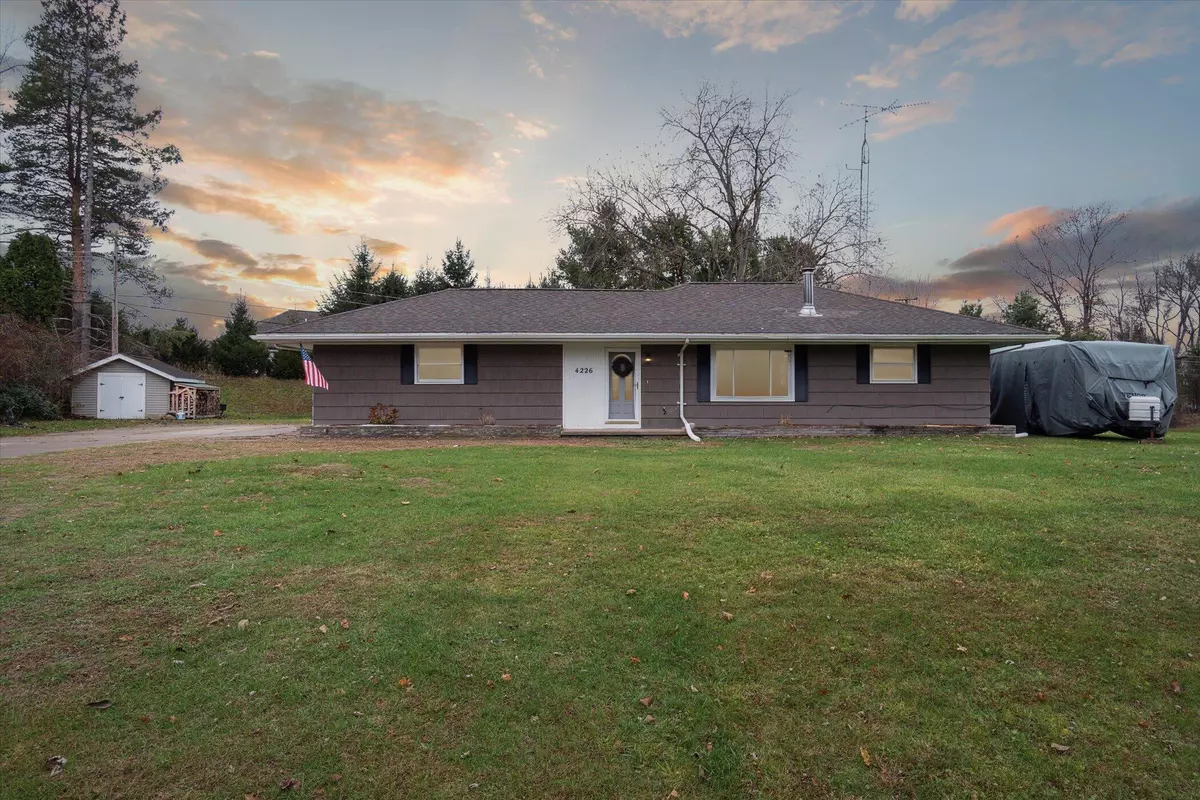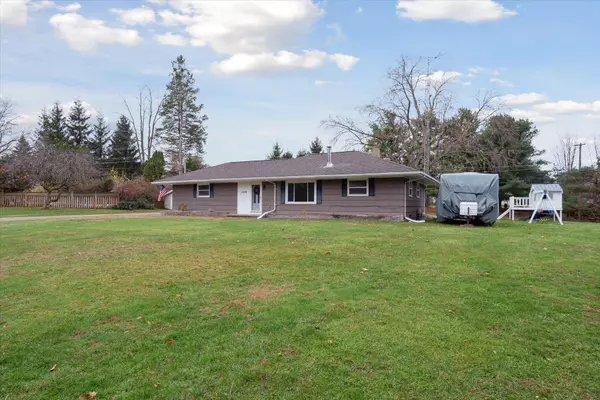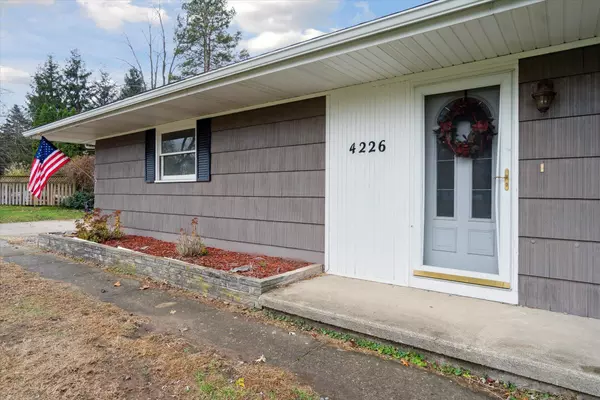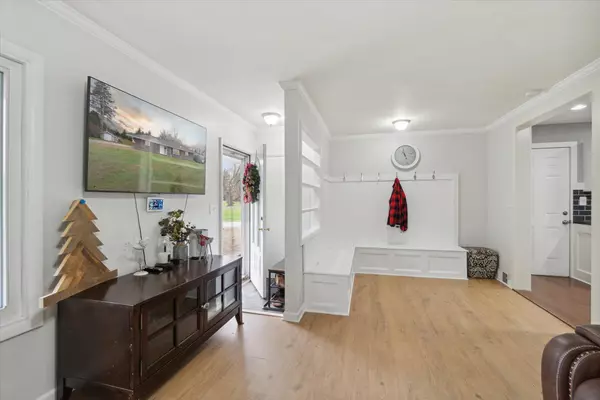
4226 Huntington Drive Jackson, MI 49203
3 Beds
1 Bath
972 SqFt
UPDATED:
12/06/2024 04:21 PM
Key Details
Property Type Single Family Home
Sub Type Single Family Residence
Listing Status Active Under Contract
Purchase Type For Sale
Square Footage 972 sqft
Price per Sqft $195
Municipality Summit Twp
MLS Listing ID 24060922
Style Ranch
Bedrooms 3
Full Baths 1
Year Built 1960
Annual Tax Amount $1,744
Tax Year 2024
Lot Size 0.540 Acres
Acres 0.54
Lot Dimensions 113 x 208 x 226
Property Description
Location
State MI
County Jackson
Area Jackson County - Jx
Direction Horton Rd to Ridgeway, left on Huntington
Rooms
Basement Crawl Space, Full
Interior
Interior Features Eat-in Kitchen
Heating Forced Air, Wood
Cooling Central Air
Fireplaces Number 1
Fireplaces Type Living Room, Wood Burning
Fireplace true
Appliance Refrigerator, Range, Oven, Dryer, Dishwasher
Laundry In Basement
Exterior
Parking Features Attached
Garage Spaces 2.0
View Y/N No
Street Surface Paved
Garage Yes
Building
Story 1
Sewer Public Sewer
Water Well
Architectural Style Ranch
Structure Type Other
New Construction No
Schools
School District Jackson
Others
Tax ID 285-13-20-206-057-00
Acceptable Financing Cash, FHA, VA Loan, MSHDA, Conventional
Listing Terms Cash, FHA, VA Loan, MSHDA, Conventional







