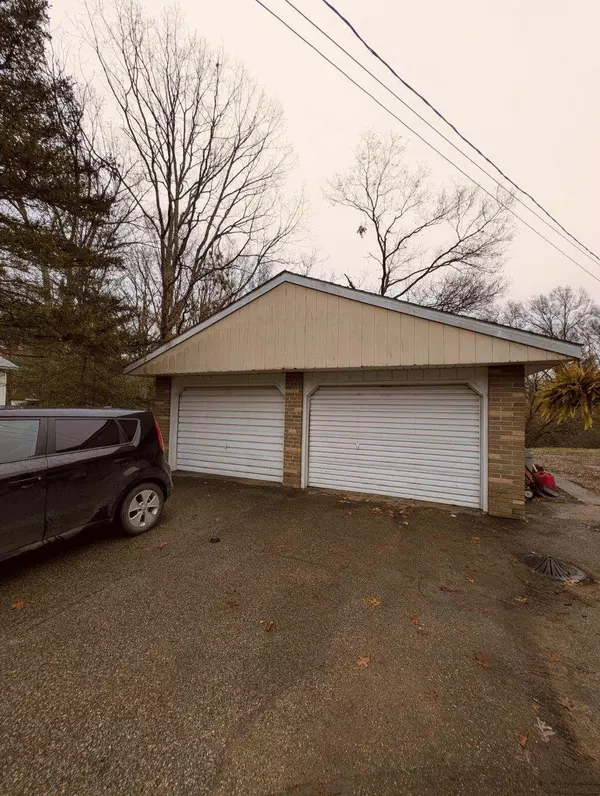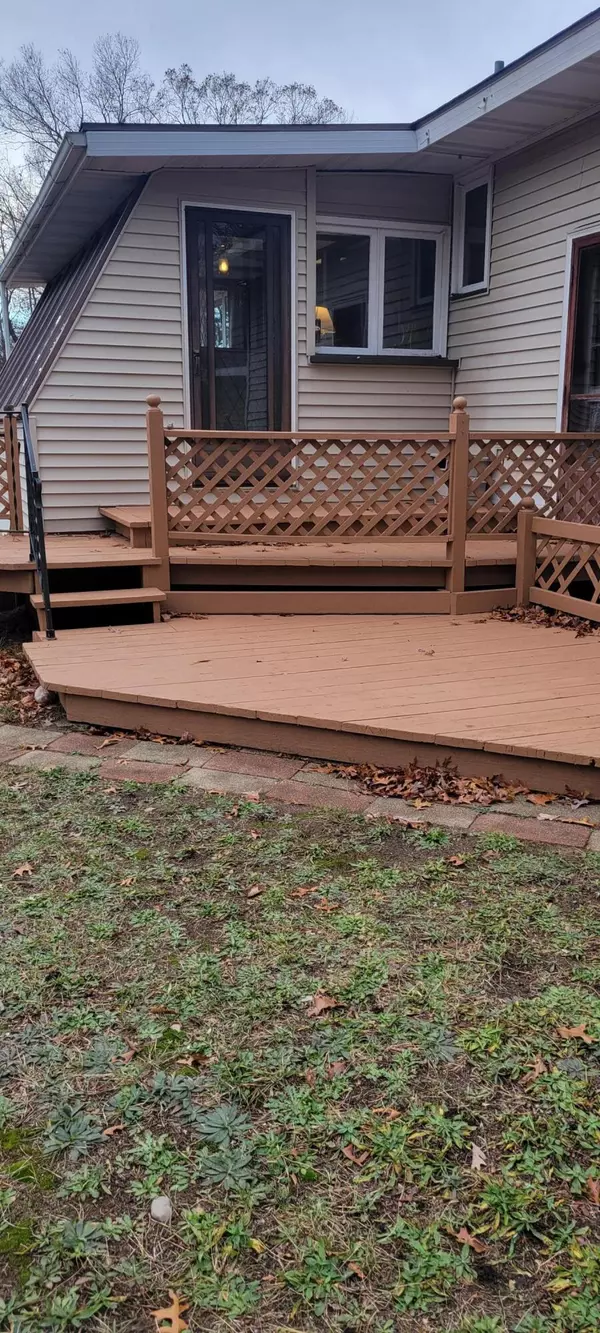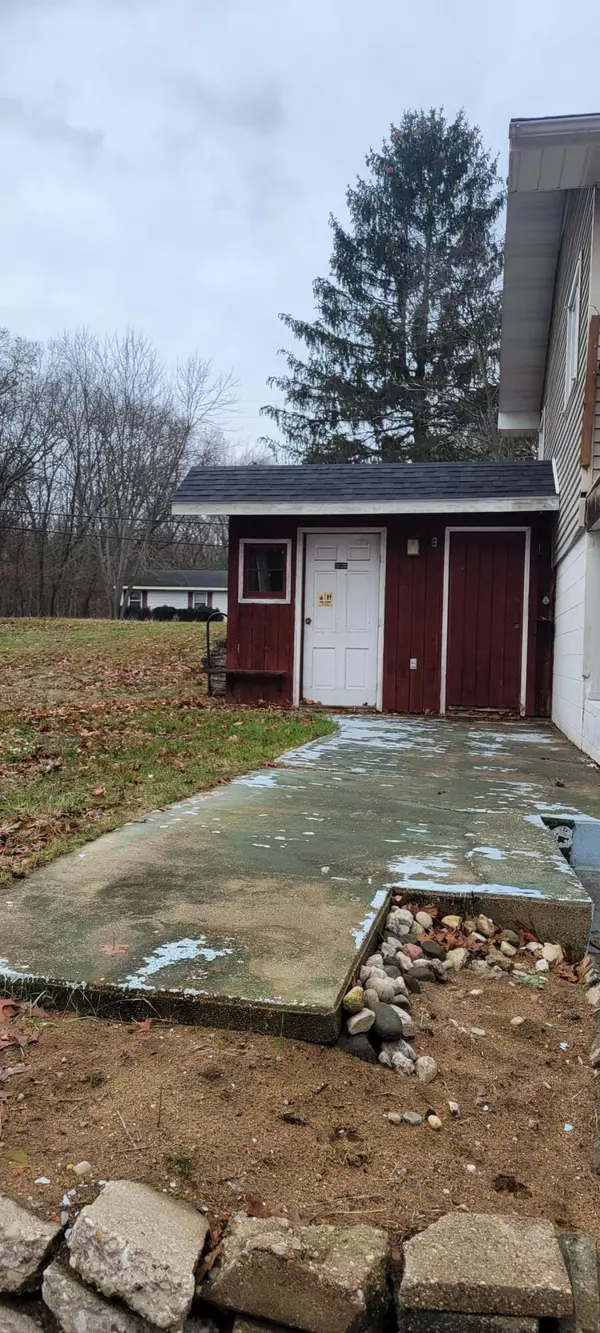
3911 River Road Twin Lake, MI 49457
3 Beds
3 Baths
1,768 SqFt
UPDATED:
12/21/2024 03:31 PM
Key Details
Property Type Single Family Home
Sub Type Single Family Residence
Listing Status Pending
Purchase Type For Sale
Square Footage 1,768 sqft
Price per Sqft $169
Municipality Cedar Creek Twp
MLS Listing ID 24060892
Style Ranch
Bedrooms 3
Full Baths 2
Half Baths 1
Year Built 1964
Annual Tax Amount $3,243
Tax Year 2024
Lot Size 1.160 Acres
Acres 1.16
Lot Dimensions Irregular
Property Description
Location
State MI
County Muskegon
Area Muskegon County - M
Direction US 31 North to Exit 118 for M-120 E to River Rd on right to home.
Rooms
Other Rooms Shed(s)
Basement Full, Walk-Out Access
Interior
Interior Features Ceiling Fan(s), Garage Door Opener, Gas/Wood Stove, Pantry
Heating Hot Water
Fireplaces Number 3
Fireplaces Type Gas Log, Living Room, Recreation Room, Wood Burning, Other
Fireplace true
Window Features Storms,Skylight(s),Screens,Window Treatments
Appliance Washer, Refrigerator, Oven, Microwave, Dryer
Laundry Main Level
Exterior
Exterior Feature Patio, Deck(s)
Parking Features Garage Door Opener, Detached
Garage Spaces 2.0
Utilities Available Natural Gas Connected
View Y/N No
Street Surface Paved
Garage Yes
Building
Lot Description Wooded
Story 1
Sewer Septic Tank
Water Well
Architectural Style Ranch
Structure Type Aluminum Siding,Brick
New Construction No
Schools
School District Holton
Others
Tax ID 08-168-000-0002-00
Acceptable Financing Cash, Conventional
Listing Terms Cash, Conventional







