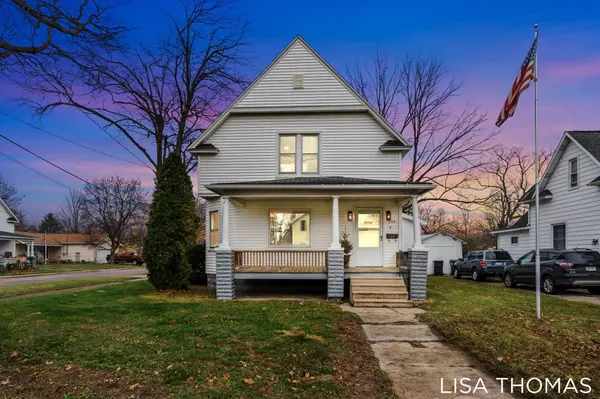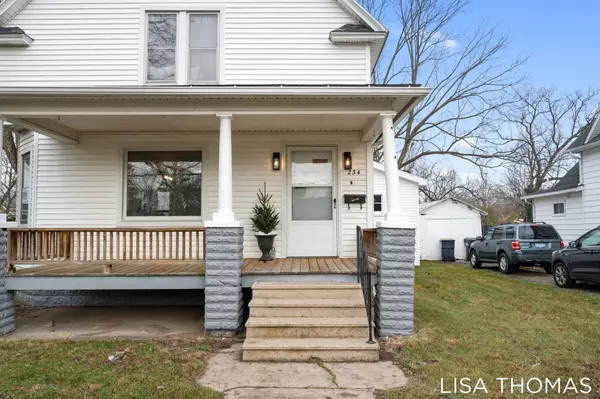
234 W Hammond Street Otsego, MI 49078
3 Beds
3 Baths
1,327 SqFt
UPDATED:
12/10/2024 02:46 AM
Key Details
Property Type Single Family Home
Sub Type Single Family Residence
Listing Status Pending
Purchase Type For Sale
Square Footage 1,327 sqft
Price per Sqft $188
Municipality Otsego City
MLS Listing ID 24060076
Style Colonial
Bedrooms 3
Full Baths 2
Half Baths 1
Year Built 1940
Annual Tax Amount $1,759
Tax Year 2024
Lot Size 5,445 Sqft
Acres 0.13
Lot Dimensions 55 X 99
Property Description
Prepare to fall head over heels for the newly refinished hardwood floors, they're like stepping into a bygone era but with the perfect modern twist. Fresh, bright interior paint sets the stage for your personal style, while the renovated kitchen takes center stage with a splash of Caledon, a chic pop of color that's both soothing and stylish. Oh, and that new bathroom addition? It's what dreams (and spa days) are made of.
The penny tile details in the kitchen and main floor bath are an absolute showstopper, adding just the right touch of whimsy and sophistication. Upstairs, Caledon whispers through the space, tying everything together in a design story that feels fresh yet nostalgic.
Nestled on a corner lot with all the character you'd expect from a 1940's build, this home is a one-of-a-kind opportunity for someone who appreciates style, history, and a home with a heart. Don't wait, this beauty won't stay a secret for long! absolute showstopper, adding just the right touch of whimsy and sophistication. Upstairs, Caledon whispers through the space, tying everything together in a design story that feels fresh yet nostalgic.
Nestled on a corner lot with all the character you'd expect from a 1940's build, this home is a one-of-a-kind opportunity for someone who appreciates style, history, and a home with a heart. Don't wait, this beauty won't stay a secret for long!
Location
State MI
County Allegan
Area Greater Kalamazoo - K
Direction S on Kalamazoo to W Hammond St
Rooms
Basement Michigan Basement
Interior
Interior Features Wood Floor
Heating Forced Air
Cooling Central Air
Fireplace false
Appliance Refrigerator, Range
Laundry Gas Dryer Hookup, In Basement
Exterior
Exterior Feature Porch(es)
Parking Features Attached
Garage Spaces 2.0
Utilities Available Natural Gas Available, Electricity Available, Cable Available, Natural Gas Connected, Cable Connected, Public Water, Public Sewer
View Y/N No
Street Surface Paved
Garage Yes
Building
Lot Description Corner Lot
Story 2
Sewer Public Sewer
Water Public
Architectural Style Colonial
Structure Type Vinyl Siding,Wood Siding
New Construction No
Schools
School District Otsego
Others
Tax ID 54-022-137-00
Acceptable Financing Cash, FHA, VA Loan, Conventional
Listing Terms Cash, FHA, VA Loan, Conventional







