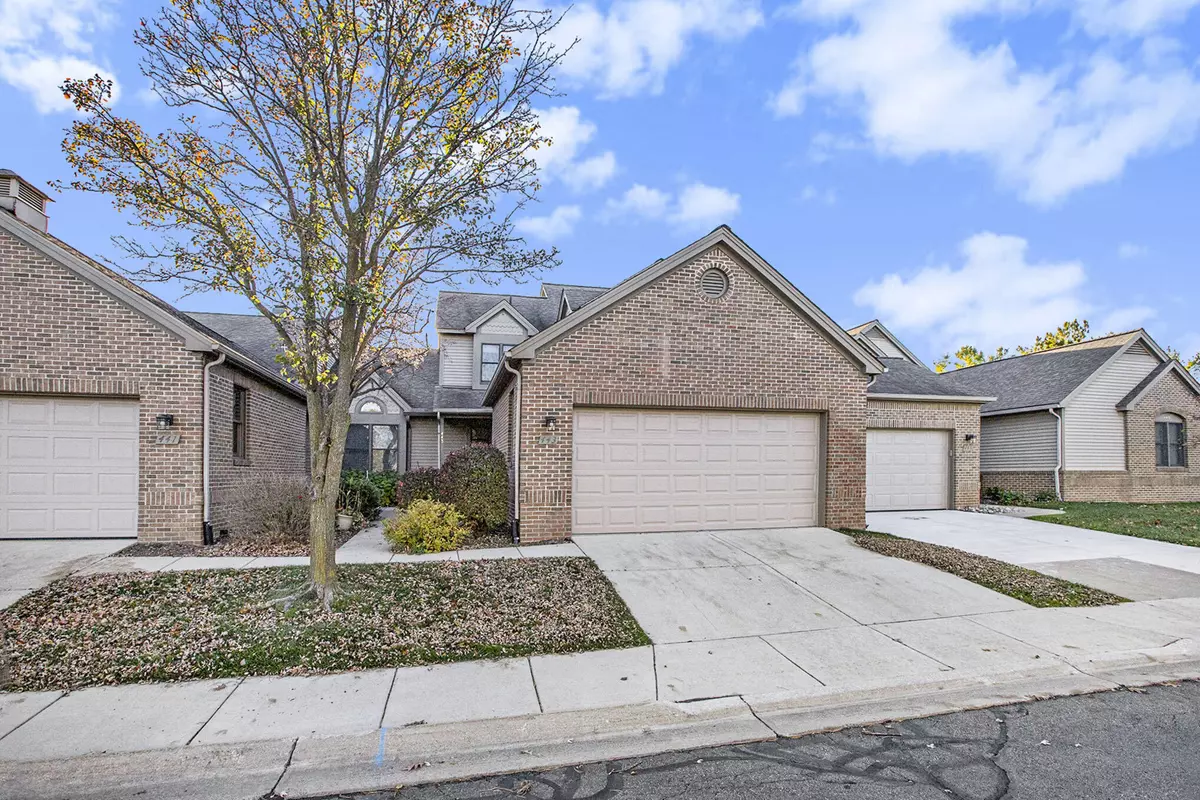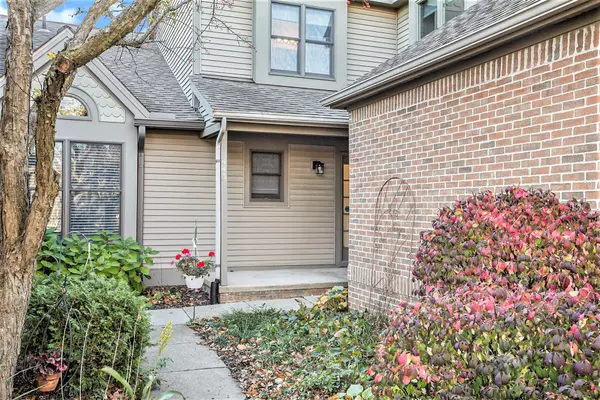
443 Sumark Way Ann Arbor, MI 48103
2 Beds
3 Baths
1,693 SqFt
UPDATED:
12/02/2024 11:04 PM
Key Details
Property Type Condo
Sub Type Condominium
Listing Status Active Under Contract
Purchase Type For Sale
Square Footage 1,693 sqft
Price per Sqft $241
Municipality Ann Arbor
Subdivision Oakbrook Condos
MLS Listing ID 24059174
Style Other
Bedrooms 2
Full Baths 2
Half Baths 1
HOA Fees $522/mo
HOA Y/N true
Year Built 1995
Annual Tax Amount $6,607
Tax Year 2024
Property Description
Welcome to this beautifully updated, move-in-ready condo, ideally located close to I-94, University of Michigan, and within easy reach of shopping and dining! This modern home combines comfort with convenience, featuring quality upgrades throughout.
Inside, hardwood floors grace the main level, complementing the high vaulted ceiling that adds a touch of contemporary flair and openness. The finished basement has new flooring, is freshly painted, and has fixtures available for easy installation of a 3rd full bathroom to meet your needs.
The master bathroom impresses with a Hansgrohe Raindance Showerhead, two motion-sensor lights above the shower and separate jetted tub, as well as a new lighted makeup mirror. (see ''more'' remarks) The master bedroom has two elegant wall-mounted dimmable reading lights and large windows.
The second bedroom is freshly painted and includes a contemporary ceiling fan and wall mounted television. The second full bathroom includes a new contemporary wall cabinet, large wall mirror, pls a separate makeup mirror, and is freshly painted with a bathtub-shower combination.
The kitchen showcases sleek granite countertops, and every room is illuminated with energy-saving daylight LEDs, adding an eco-friendly and inviting touch. Step outside through a new sliding door (2022) to a private deck, perfect for outdoor relaxation.
Additional upgrades include: Anderson windows (2020), Furnace, A/C, and humidifier (2015), Remote control garage door (2015), Blinds replaced in (2018), Hot water heater (2021), New toilet in the half bath (2022), Ceiling fans in the living room (2019) and second bedroom (2023), Dusk-dawn timer for outside lights (2023).
Experience contemporary living with all the essentials updated. This condo is truly a gem, ready to welcome you home!
"Home Energy Score of 7. Download report at stream.a2gov.org." The master bedroom has two elegant wall-mounted dimmable reading lights and large windows.
The second bedroom is freshly painted and includes a contemporary ceiling fan and wall mounted television. The second full bathroom includes a new contemporary wall cabinet, large wall mirror, pls a separate makeup mirror, and is freshly painted with a bathtub-shower combination.
The kitchen showcases sleek granite countertops, and every room is illuminated with energy-saving daylight LEDs, adding an eco-friendly and inviting touch. Step outside through a new sliding door (2022) to a private deck, perfect for outdoor relaxation.
Additional upgrades include: Anderson windows (2020), Furnace, A/C, and humidifier (2015), Remote control garage door (2015), Blinds replaced in (2018), Hot water heater (2021), New toilet in the half bath (2022), Ceiling fans in the living room (2019) and second bedroom (2023), Dusk-dawn timer for outside lights (2023).
Experience contemporary living with all the essentials updated. This condo is truly a gem, ready to welcome you home!
"Home Energy Score of 7. Download report at stream.a2gov.org."
Location
State MI
County Washtenaw
Area Ann Arbor/Washtenaw - A
Direction Off Oakbrook between Ann Arbor-Saline and Main Street. North of I-94.
Rooms
Basement Full
Interior
Interior Features Ceiling Fan(s), Wood Floor, Eat-in Kitchen, Pantry
Heating Forced Air
Cooling Central Air
Fireplaces Number 1
Fireplaces Type Living Room
Fireplace true
Window Features Window Treatments
Appliance Washer, Refrigerator, Range, Oven, Dryer, Disposal, Dishwasher
Laundry In Unit
Exterior
Exterior Feature Porch(es), Deck(s)
Parking Features Garage Faces Front, Garage Door Opener, Attached
Garage Spaces 2.0
Pool Outdoor/Inground
Utilities Available Phone Connected, Natural Gas Connected, Cable Connected
View Y/N No
Street Surface Paved
Garage Yes
Building
Story 2
Sewer Private Sewer, Public Sewer
Water Public
Architectural Style Other
Structure Type Brick
New Construction No
Schools
School District Ann Arbor
Others
HOA Fee Include Water,Trash,Snow Removal,Lawn/Yard Care
Tax ID 091205303126
Acceptable Financing Cash, FHA, VA Loan, Conventional
Listing Terms Cash, FHA, VA Loan, Conventional







