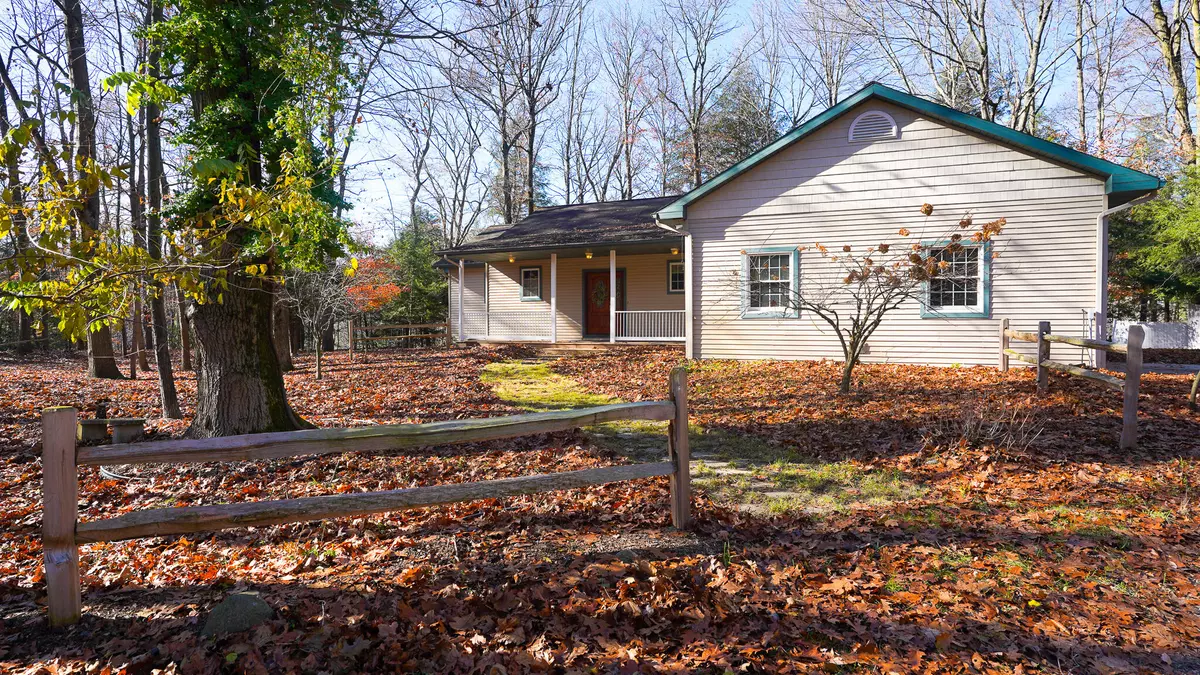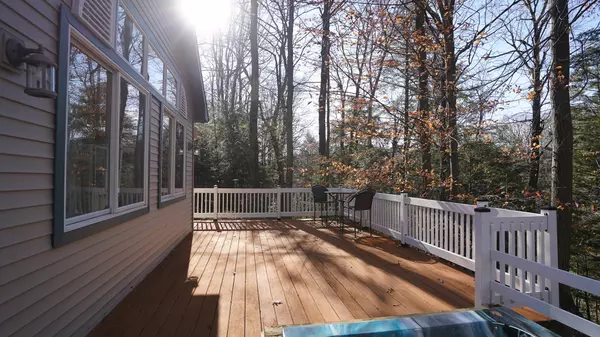
10011 S Brucker Avenue Fremont, MI 49412
3 Beds
3 Baths
1,932 SqFt
UPDATED:
12/09/2024 03:52 PM
Key Details
Property Type Single Family Home
Sub Type Single Family Residence
Listing Status Active
Purchase Type For Sale
Square Footage 1,932 sqft
Price per Sqft $214
Municipality Bridgeton Twp
MLS Listing ID 24059017
Style Ranch
Bedrooms 3
Full Baths 3
Year Built 2002
Annual Tax Amount $3,152
Tax Year 2023
Lot Size 5.800 Acres
Acres 5.8
Lot Dimensions Irregular
Property Description
Recreational pursuits include nature walks & trout fishing in Orchard Creek in the valley below or bountiful turkey & deer hunting in your surrounding mixed hardwoods & pine woodlands! Plus Muskegon River kayaking is only 20 minutes away! Welcome to your Dream Home & Hobby Farm, Tucked in a serene rural location with amazing views and a 3-bed, 3-bath Oasis! Boasting an open Floorplan & Vaulted Ceilings, the spaciousness you've been looking for continues as you step outside & see all the ingredients needed for your hobby farm/nature-lover adventure! Previous owners adopted rescue horses using the 20x24 horsebarn plus had dairy goats & poultry in the barns & outbuildings plus a 24 x 36 hoophouse, for year round gardening!
Recreational pursuits include nature walks & trout fishing in Orchard Creek in the valley below or bountiful turkey & deer hunting in your surrounding mixed hardwoods & pine woodlands! Plus Muskegon River kayaking is only 20 minutes away!
Location
State MI
County Newaygo
Area West Central - W
Direction Once on S Brucker Ave, head south on paved road for a mile. Pavement curves but stay onto gravel portion heading south - Gravel dead ends at a county road turn around and splits into a private drive on the left and a private road on the right. Follow the split on the right approx 3/4 mile to the 1st driveway on the right at 10011 S Brucker Ct.
Rooms
Basement Walk-Out Access
Interior
Interior Features Generator, Hot Tub Spa, Wet Bar, Wood Floor
Heating Forced Air
Cooling Central Air
Fireplaces Number 1
Fireplaces Type Gas Log, Living Room, Other
Fireplace true
Laundry Main Level
Exterior
Exterior Feature Porch(es), Deck(s)
Parking Features Attached
Garage Spaces 2.0
Waterfront Description Stream/Creek
View Y/N No
Garage Yes
Building
Lot Description Wooded, Ravine
Story 1
Sewer Septic Tank
Water Well
Architectural Style Ranch
Structure Type Vinyl Siding
New Construction No
Schools
School District Fremont
Others
Tax ID 21-04-300-012
Acceptable Financing Cash, FHA, VA Loan, MSHDA, Conventional
Listing Terms Cash, FHA, VA Loan, MSHDA, Conventional







