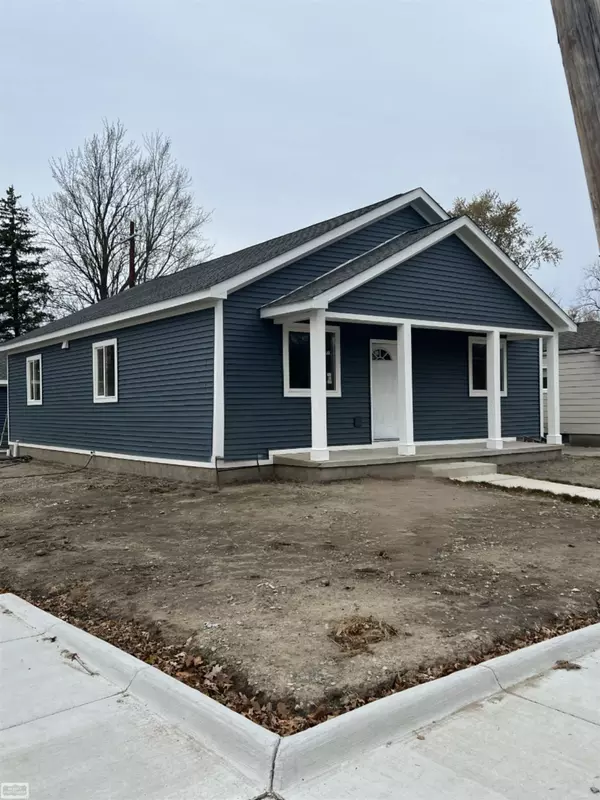REQUEST A TOUR If you would like to see this home without being there in person, select the "Virtual Tour" option and your agent will contact you to discuss available opportunities.
In-PersonVirtual Tour

$ 274,000
Est. payment /mo
Price Dropped by $15K
1109 E Pearl MI 48030
3 Beds
2 Baths
1,302 SqFt
UPDATED:
12/18/2024 11:21 AM
Key Details
Property Type Single Family Home
Sub Type Single Family Residence
Listing Status Active
Purchase Type For Sale
Square Footage 1,302 sqft
Price per Sqft $210
MLS Listing ID 50160651
Bedrooms 3
Full Baths 2
Originating Board MiRealSource
Year Built 2024
Lot Size 6,098 Sqft
Acres 0.14
Lot Dimensions 50 x 111
Property Description
Welcome to this stunning 2024 new build, a beautifully designed 3-bedroom, 2 ceramic tile-bathroom ranch home that combines modern elegance with exceptional functionality. The open concept layout creates a spacious and inviting flow between the living, dining, and kitchen areas (with waterproof flooring), making it ideal for both everyday living and entertaining. The generously sized primary suite is a true retreat, complete with a large closet and a full, private ceramic bathroom for ultimate comfort. Extra deep crawl space. The detached 2-car garage offers ample room for vehicles, tools, or a workshop. Don't miss out on this opportunity to own a brand-new home in a neighborhood that offers walkability to the park, nearby school and restaurants. Contact us today for your tour and make t
Location
State MI
County Oakland
Area Oakland County - 70
Rooms
Basement Crawl Space
Interior
Heating Forced Air
Cooling Central Air
Laundry Main Level
Exterior
Exterior Feature Porch(es)
Parking Features Detached
Garage Spaces 2.0
View Y/N No
Garage Yes
Building
Lot Description Corner Lot, Sidewalk
Sewer Public
Structure Type Vinyl Siding
Schools
School District Hazel Park
Others
Acceptable Financing Cash, Conventional
Listing Terms Cash, Conventional
Listed by Realty Executives Home Towne Chesterfield







