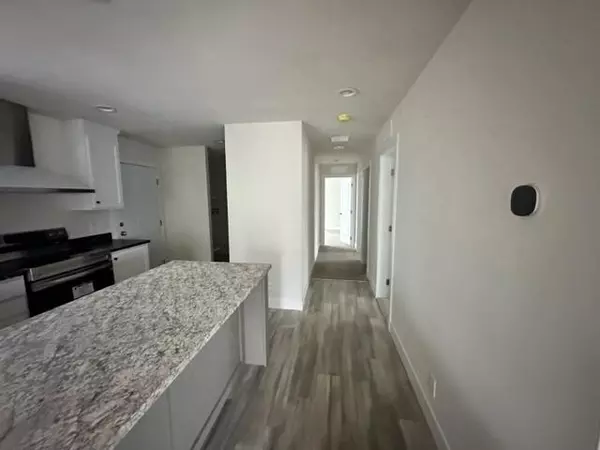
9036 Jones Road Howard City, MI 49329
3 Beds
2 Baths
1,404 SqFt
UPDATED:
11/14/2024 06:06 PM
Key Details
Property Type Single Family Home
Sub Type Single Family Residence
Listing Status Pending
Purchase Type For Sale
Square Footage 1,404 sqft
Price per Sqft $185
Municipality Reynolds Twp
MLS Listing ID 24058043
Style Ranch
Bedrooms 3
Full Baths 2
Year Built 2024
Annual Tax Amount $150
Tax Year 2024
Lot Size 1.446 Acres
Acres 1.45
Lot Dimensions 210X300
Property Description
Location
State MI
County Montcalm
Area Grand Rapids - G
Direction 131 EXPRESSWAY TO HOWARD CITY M 46 EXIT EAST TO JONES RD SOUTH TO ADDRESS ON EAST SIDE OF ROAD
Rooms
Basement Slab
Interior
Interior Features LP Tank Rented, Kitchen Island, Eat-in Kitchen, Pantry
Heating Forced Air
Fireplace false
Window Features Screens,Insulated Windows,Window Treatments
Appliance Refrigerator, Range, Oven, Dishwasher, Built-In Electric Oven
Laundry Electric Dryer Hookup, Laundry Room, Main Level, Washer Hookup
Exterior
Exterior Feature Patio
Utilities Available Phone Available, Cable Available, Broadband
View Y/N No
Street Surface Paved
Garage No
Building
Lot Description Corner Lot, Level, Wooded
Story 1
Sewer Septic Tank
Water Well
Architectural Style Ranch
Structure Type Vinyl Siding
New Construction Yes
Schools
High Schools Tri County
School District Tri County
Others
Tax ID 01730001905
Acceptable Financing Cash, FHA, VA Loan, Rural Development, MSHDA, Conventional
Listing Terms Cash, FHA, VA Loan, Rural Development, MSHDA, Conventional







