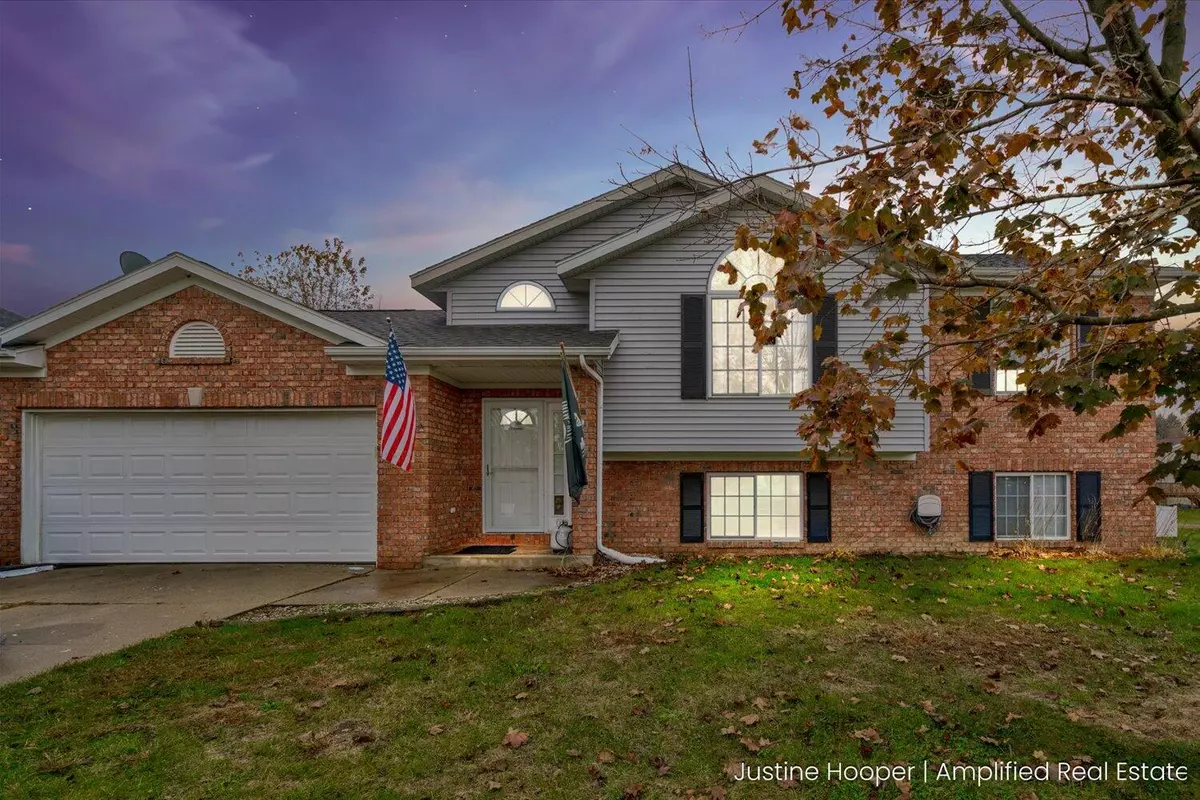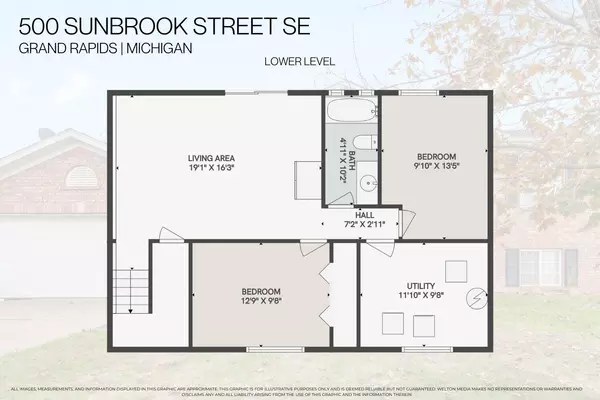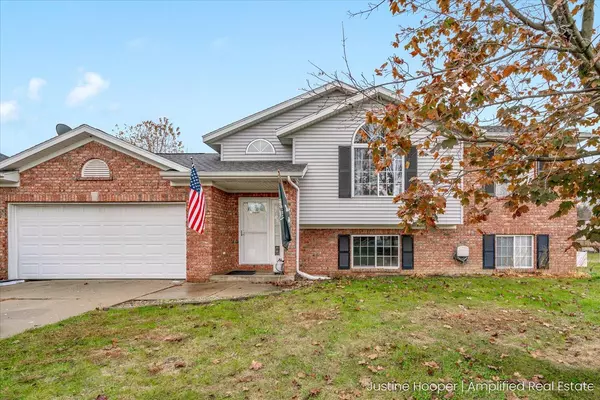500 Sunbrook SE Street Grand Rapids, MI 49508
4 Beds
2 Baths
950 SqFt
UPDATED:
12/10/2024 08:19 PM
Key Details
Property Type Single Family Home
Sub Type Single Family Residence
Listing Status Pending
Purchase Type For Sale
Square Footage 950 sqft
Price per Sqft $378
Municipality Gaines Twp
MLS Listing ID 24057964
Style Bi-Level
Bedrooms 4
Full Baths 2
Year Built 1999
Annual Tax Amount $3,496
Tax Year 2019
Lot Size 0.252 Acres
Acres 0.25
Lot Dimensions 80*132
Property Description
The heart of the home, the kitchen, boasts modern updates with luxurious granite countertops that extend into the bathrooms, providing a cohesive and elegant aesthetic. The kitchen also features ample cabinetry and modern appliances, ideal for both everyday cooking and entertaining guests.
The main floor includes a sunroom that bathes the space in natural light and landscaped backyard and above ground pool with a 16x16 workshop with heat and electric available!
Location
State MI
County Kent
Area Grand Rapids - G
Direction sunmeadow to sunbrook
Rooms
Other Rooms Shed(s)
Basement Walk-Out Access
Interior
Interior Features Ceiling Fan(s), Laminate Floor, Kitchen Island, Eat-in Kitchen, Pantry
Heating Forced Air
Cooling Central Air
Fireplaces Type Gas Log, Living Room
Fireplace false
Window Features Insulated Windows
Appliance Washer, Refrigerator, Oven, Microwave, Dryer, Dishwasher
Laundry In Basement
Exterior
Exterior Feature 3 Season Room
Parking Features Attached
Garage Spaces 2.0
Utilities Available Natural Gas Connected, Cable Connected
View Y/N No
Street Surface Paved
Garage Yes
Building
Lot Description Sidewalk
Story 1
Sewer Public Sewer
Water Public
Architectural Style Bi-Level
Structure Type Brick,Vinyl Siding
New Construction No
Schools
School District Byron Center
Others
Tax ID 412207455008
Acceptable Financing Cash, FHA, VA Loan, Conventional
Listing Terms Cash, FHA, VA Loan, Conventional






