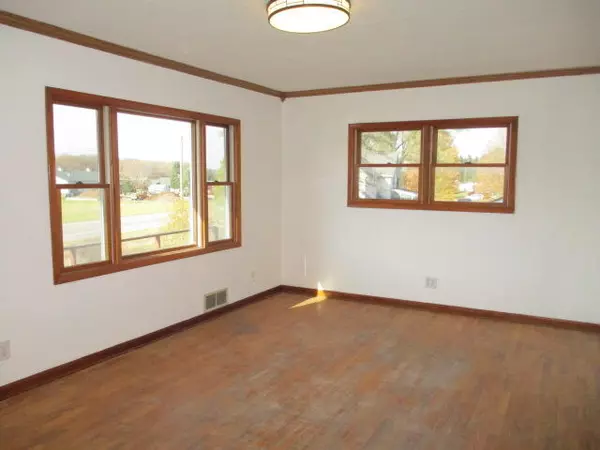
2986 N US Highway 31 Scottville, MI 49454
3 Beds
2 Baths
864 SqFt
UPDATED:
11/29/2024 04:21 PM
Key Details
Property Type Single Family Home
Sub Type Single Family Residence
Listing Status Active Under Contract
Purchase Type For Sale
Square Footage 864 sqft
Price per Sqft $188
Municipality Sherman Twp
MLS Listing ID 24057932
Style Ranch
Bedrooms 3
Full Baths 2
Year Built 1972
Annual Tax Amount $1,705
Tax Year 2024
Lot Size 1.070 Acres
Acres 1.07
Lot Dimensions 300 x 208
Property Description
Location
State MI
County Mason
Area Masonoceanamanistee - O
Direction N US 31 between Sugar Grove Rd and Dewey Rd. on the East side of the road.
Rooms
Basement Full
Interior
Interior Features Laminate Floor, LP Tank Rented, Wood Floor
Heating Forced Air
Fireplaces Number 1
Fireplaces Type Recreation Room, Wood Burning
Fireplace true
Window Features Screens,Insulated Windows
Appliance Refrigerator, Range, Freezer
Laundry Electric Dryer Hookup, In Basement, Washer Hookup
Exterior
Exterior Feature Deck(s)
Parking Features Garage Faces Front, Detached
Garage Spaces 2.0
View Y/N No
Street Surface Paved
Garage Yes
Building
Story 1
Sewer Septic Tank
Water Well
Architectural Style Ranch
Structure Type Block,Concrete,Vinyl Siding
New Construction No
Schools
School District Mason Cnty Central
Others
Tax ID 013-030-005-00
Acceptable Financing Cash, Conventional
Listing Terms Cash, Conventional







