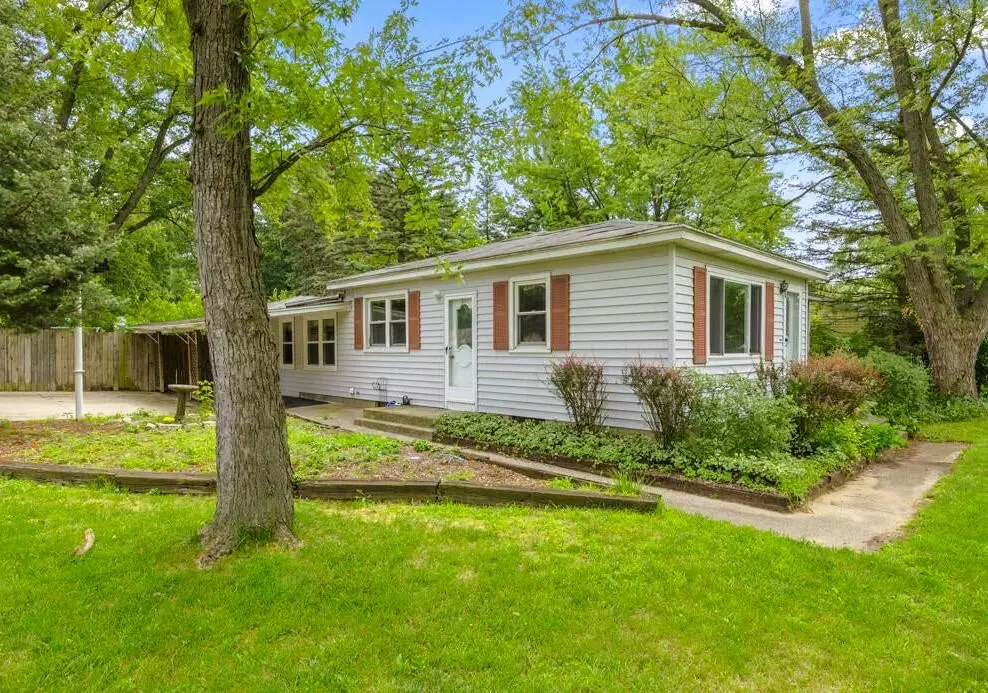5480 Cheryl SE Avenue Grand Rapids, MI 49508
4 Beds
3 Baths
1,406 SqFt
UPDATED:
10/28/2024 08:27 AM
Key Details
Property Type Single Family Home
Sub Type Single Family Residence
Listing Status Active
Purchase Type For Sale
Square Footage 1,406 sqft
Price per Sqft $248
Municipality City of Kentwood
MLS Listing ID 24056325
Style Ranch
Bedrooms 4
Full Baths 1
Half Baths 2
Year Built 1958
Annual Tax Amount $2,836
Tax Year 2023
Lot Size 10,019 Sqft
Acres 0.23
Lot Dimensions 70x143
Property Description
Recent updates include a new roof, water heater, and heating system, providing peace of mind for years to come. The home is within walking distance to Brookwood Elementary and close to shopping, dining, and quick access to M-6, making your daily commute a breeze!
This home is being sold ''as is.'' Schedule your tour today!
Location
State MI
County Kent
Area Grand Rapids - G
Direction Brookmark East or West to Cheryl, North to Property.
Rooms
Basement Full
Interior
Heating Forced Air, Wall Furnace
Cooling Central Air
Fireplace false
Appliance Washer, Refrigerator, Range, Microwave, Dryer, Disposal
Laundry In Basement
Exterior
Exterior Feature Fenced Back
Utilities Available Cable Connected, High-Speed Internet
View Y/N No
Street Surface Paved
Garage No
Building
Lot Description Corner Lot
Story 1
Sewer Public Sewer
Water Public
Architectural Style Ranch
Structure Type Vinyl Siding
New Construction No
Schools
School District Kentwood
Others
Tax ID 41-18-32-276-002
Acceptable Financing Cash, FHA, Conventional
Listing Terms Cash, FHA, Conventional






