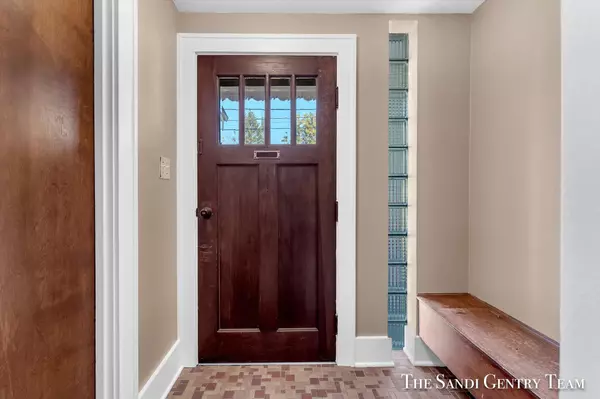518 E Savidge Street Spring Lake, MI 49456
3 Beds
2 Baths
1,392 SqFt
UPDATED:
12/27/2024 09:32 PM
Key Details
Property Type Single Family Home
Sub Type Single Family Residence
Listing Status Pending
Purchase Type For Sale
Square Footage 1,392 sqft
Price per Sqft $197
Municipality Spring Lake Vllg
MLS Listing ID 24055116
Style Cape Cod
Bedrooms 3
Full Baths 1
Half Baths 1
Year Built 1930
Annual Tax Amount $2,901
Tax Year 2024
Lot Size 10,019 Sqft
Acres 0.23
Lot Dimensions 55x167
Property Description
Location
State MI
County Ottawa
Area North Ottawa County - N
Direction South side of street, West of Lake Ave.
Rooms
Basement Full, Walk-Out Access
Interior
Interior Features Ceiling Fan(s), Garage Door Opener, Wood Floor
Heating Forced Air
Cooling Central Air
Fireplaces Number 1
Fireplaces Type Living Room, Wood Burning
Fireplace true
Appliance Washer, Refrigerator, Microwave, Dryer, Dishwasher
Laundry Main Level
Exterior
Exterior Feature Fenced Back, Porch(es), Deck(s)
Parking Features Garage Door Opener, Attached
Garage Spaces 1.0
Utilities Available Phone Available, Natural Gas Available, Electricity Available, Cable Available, Phone Connected, Natural Gas Connected, Cable Connected, Public Water, Public Sewer
View Y/N No
Street Surface Paved
Garage Yes
Building
Lot Description Sidewalk
Story 2
Sewer Public Sewer
Water Public
Architectural Style Cape Cod
Structure Type Aluminum Siding
New Construction No
Schools
School District Spring Lake
Others
Tax ID 70-03-15-480-007
Acceptable Financing Cash, Conventional
Listing Terms Cash, Conventional






