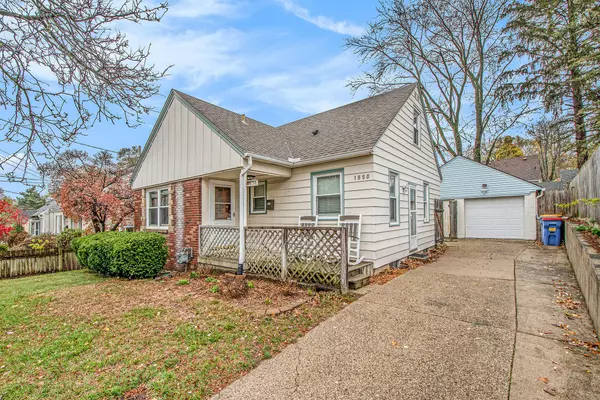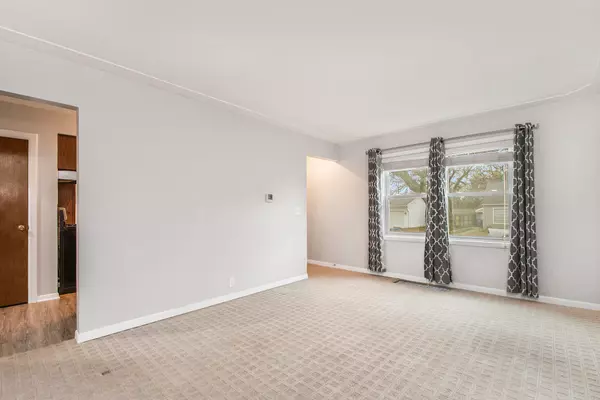
1550 Edward SE Avenue Grand Rapids, MI 49507
3 Beds
1 Bath
993 SqFt
UPDATED:
12/16/2024 04:19 PM
Key Details
Property Type Single Family Home
Sub Type Single Family Residence
Listing Status Pending
Purchase Type For Sale
Square Footage 993 sqft
Price per Sqft $251
Municipality City of Grand Rapids
MLS Listing ID 24054016
Style Cape Cod
Bedrooms 3
Full Baths 1
Year Built 1953
Annual Tax Amount $1,529
Tax Year 2023
Lot Size 4,704 Sqft
Acres 0.11
Lot Dimensions 50x94
Property Description
Tucked in a desirable neighborhood just minutes from shopping, dining, and entertainment, this beautifully preserved Cape Cod-style home offers a perfect blend of classic charm and modern convenience. The roof, windows, gutters, HVAC system have been updated along with expensive landscaping to the back yard offering a serene escape from the day to day bustle. Beyond the home, the location is unbeatable—you're just minutes away from local parks, popular eateries, boutique shopping, and entertainment venues that make this area of Grand Rapids so sought after.
Location
State MI
County Kent
Area Grand Rapids - G
Direction Kalamazoo Ave. East on Boston St. to North on Edward Ave. To home on East side of Street.
Rooms
Basement Daylight, Full
Interior
Interior Features Garage Door Opener, Eat-in Kitchen
Heating Forced Air
Cooling Central Air
Fireplace false
Window Features Replacement
Appliance Washer, Refrigerator, Range, Microwave, Dryer
Laundry Gas Dryer Hookup, In Basement, Lower Level, Washer Hookup
Exterior
Parking Features Garage Door Opener, Detached
Garage Spaces 1.0
Utilities Available Phone Available, Natural Gas Available, Electricity Available, Cable Available, Phone Connected, Natural Gas Connected, Cable Connected, Storm Sewer, Public Water, Public Sewer, Broadband, High-Speed Internet
View Y/N No
Street Surface Paved
Garage Yes
Building
Lot Description Sidewalk
Story 2
Sewer Public Sewer
Water Public
Architectural Style Cape Cod
Structure Type Aluminum Siding,Brick
New Construction No
Schools
School District Grand Rapids
Others
Tax ID 41-18-05-260-021
Acceptable Financing Cash, FHA, VA Loan, MSHDA, Conventional
Listing Terms Cash, FHA, VA Loan, MSHDA, Conventional







