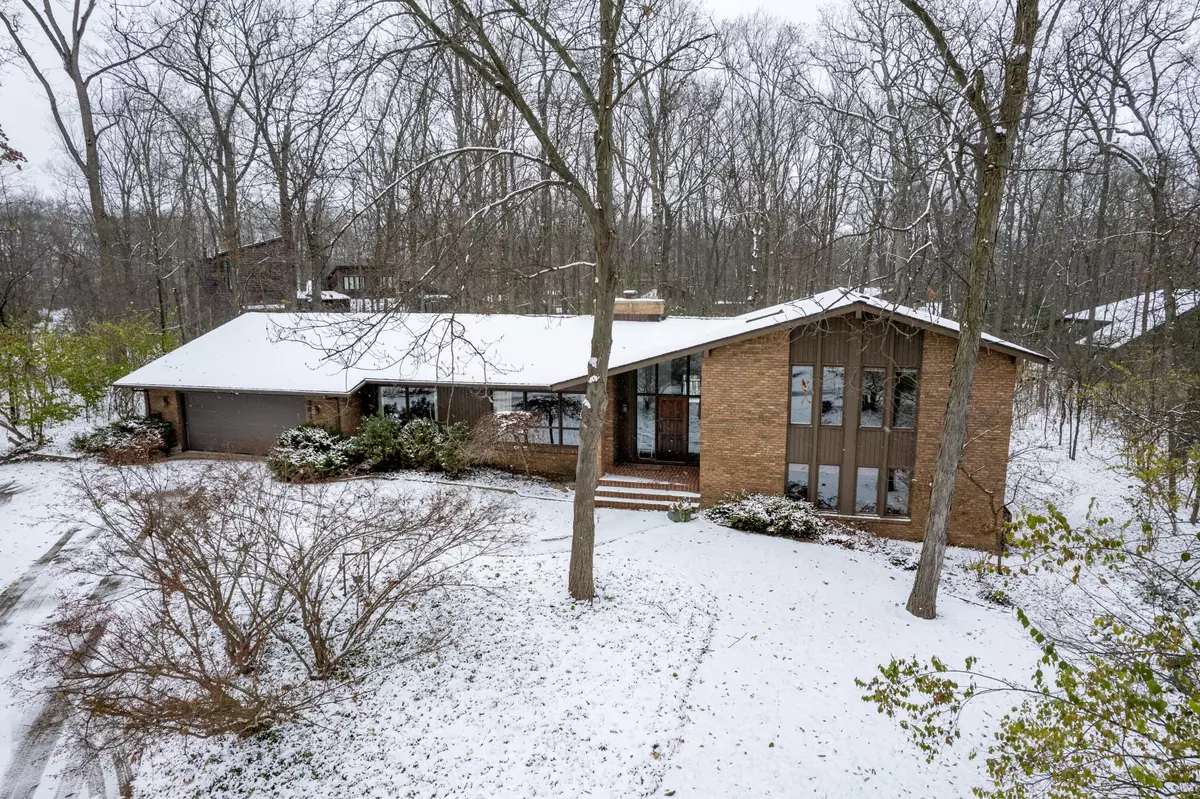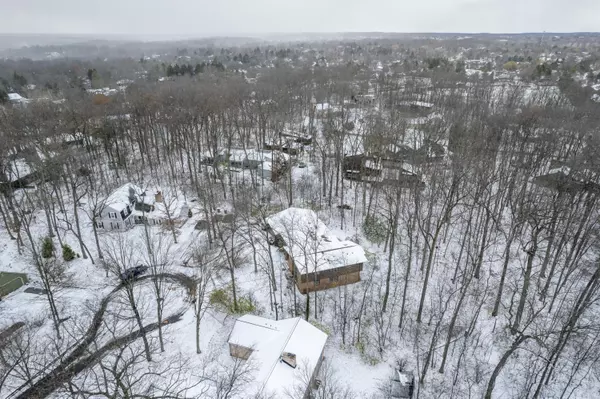
3946 Waldenwood Drive Ann Arbor, MI 48105
5 Beds
4 Baths
3,828 SqFt
UPDATED:
12/16/2024 02:49 AM
Key Details
Property Type Single Family Home
Sub Type Single Family Residence
Listing Status Active
Purchase Type For Sale
Square Footage 3,828 sqft
Price per Sqft $320
Municipality Ann Arbor
Subdivision Earhart Subdivision
MLS Listing ID 24053379
Style Contemporary
Bedrooms 5
Full Baths 3
Half Baths 1
Year Built 1970
Annual Tax Amount $16,413
Tax Year 2023
Lot Size 0.470 Acres
Acres 0.47
Lot Dimensions 53 x 138
Property Description
Location
State MI
County Washtenaw
Area Ann Arbor/Washtenaw - A
Direction Earhart to Waldenwood
Rooms
Basement Crawl Space, Partial, Other
Interior
Interior Features Ceramic Floor, Garage Door Opener, Wood Floor, Kitchen Island, Eat-in Kitchen
Heating Forced Air
Cooling Central Air
Fireplaces Number 1
Fireplaces Type Family Room, Recreation Room, Wood Burning
Fireplace true
Window Features Insulated Windows
Appliance Washer, Refrigerator, Microwave, Dryer, Double Oven, Cooktop
Laundry Laundry Room, Main Level, Sink
Exterior
Exterior Feature Porch(es), Deck(s)
Parking Features Tandem, Garage Faces Front, Garage Door Opener, Attached
Garage Spaces 3.0
Utilities Available Phone Connected, Natural Gas Connected, Cable Connected
View Y/N No
Street Surface Paved
Garage Yes
Building
Lot Description Wooded, Cul-De-Sac
Story 5
Sewer Public Sewer
Water Public
Architectural Style Contemporary
Structure Type Brick
New Construction No
Schools
School District Ann Arbor
Others
Tax ID 09-09-26-101-011
Acceptable Financing Cash, Conventional
Listing Terms Cash, Conventional







